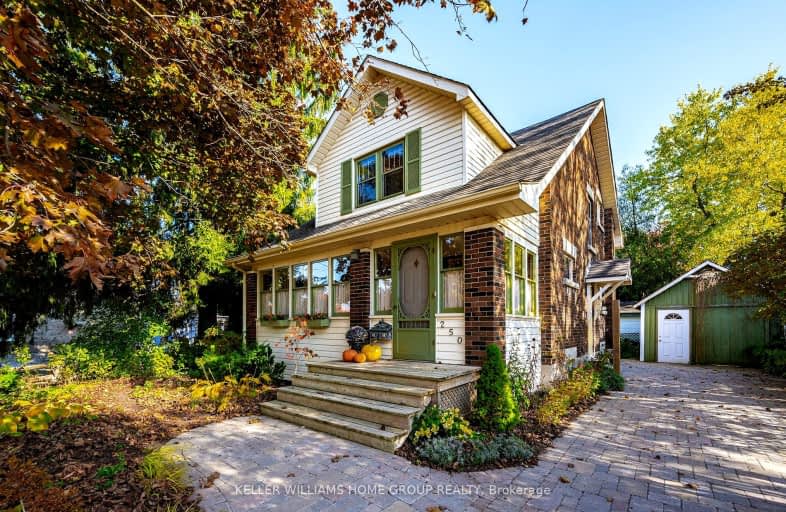Inactive on Aug 08, 1996
Note: Property is not currently for sale or for rent.

-
Type: Detached
-
Style: 1 1/2 Storey
-
Lot Size: 50 x 71 Acres
-
Age: No Data
-
Taxes: $1,806 per year
-
Days on Site: 91 Days
-
Added: Dec 13, 2024 (2 months on market)
-
Updated:
-
Last Checked: 2 months ago
-
MLS®#: X11336588
WORKSHOP IN GARAGE,INSULATED,HARDWOOD FLOORS UNDER CARPET DOWNSTAIRS WIDE TRIM,220 AMP IN GARAGE, STAIN GLASS WINDOWS,UPDATED KITCHEN & BATH.LOVELY OLDER HOME CLOSE TO DOWNTOWN.TOOL SHED,NO SUNDAY SHOWINGS PLEASE.
Property Details
Facts for 250 Union Street West, Centre Wellington
Status
Days on Market: 91
Last Status: Expired
Sold Date: Jun 07, 2025
Closed Date: Nov 30, -0001
Expiry Date: Aug 08, 1996
Unavailable Date: Aug 08, 1996
Input Date: May 09, 1996
Prior LSC: Terminated
Property
Status: Sale
Property Type: Detached
Style: 1 1/2 Storey
Area: Centre Wellington
Community: Fergus
Assessment Amount: $5,520
Inside
Bathrooms: 1
Fireplace: No
Washrooms: 1
Utilities
Electricity: Yes
Gas: Yes
Cable: Yes
Building
Basement: Finished
Heat Type: Forced Air
Heat Source: Gas
Exterior: Brick
Exterior: Vinyl Siding
Elevator: N
UFFI: No
Water Supply: Municipal
Special Designation: Unknown
Parking
Driveway: Other
Garage Spaces: 1
Garage Type: Detached
Total Parking Spaces: 1
Fees
Tax Year: 1995
Tax Legal Description: PLAN 77 PTLT 5 S/S UNION ST W
Taxes: $1,806
Land
Cross Street: TOWER ST N
Municipality District: Centre Wellington
Pool: None
Sewer: Sewers
Lot Depth: 71 Acres
Lot Frontage: 50 Acres
Acres: < .50
Zoning: R1
| XXXXXXXX | XXX XX, XXXX |
XXXX XXX XXXX |
$XXX,XXX |
| XXX XX, XXXX |
XXXXXX XXX XXXX |
$XXX,XXX | |
| XXXXXXXX | XXX XX, XXXX |
XXXX XXX XXXX |
$XXX,XXX |
| XXX XX, XXXX |
XXXXXX XXX XXXX |
$XXX,XXX |
| XXXXXXXX XXXX | XXX XX, XXXX | $690,000 XXX XXXX |
| XXXXXXXX XXXXXX | XXX XX, XXXX | $699,900 XXX XXXX |
| XXXXXXXX XXXX | XXX XX, XXXX | $690,000 XXX XXXX |
| XXXXXXXX XXXXXX | XXX XX, XXXX | $699,900 XXX XXXX |

Victoria Terrace Public School
Elementary: PublicJames McQueen Public School
Elementary: PublicJohn Black Public School
Elementary: PublicSt JosephCatholic School
Elementary: CatholicElora Public School
Elementary: PublicJ Douglas Hogarth Public School
Elementary: PublicSt John Bosco Catholic School
Secondary: CatholicOur Lady of Lourdes Catholic School
Secondary: CatholicSt James Catholic School
Secondary: CatholicCentre Wellington District High School
Secondary: PublicGuelph Collegiate and Vocational Institute
Secondary: PublicJohn F Ross Collegiate and Vocational Institute
Secondary: Public