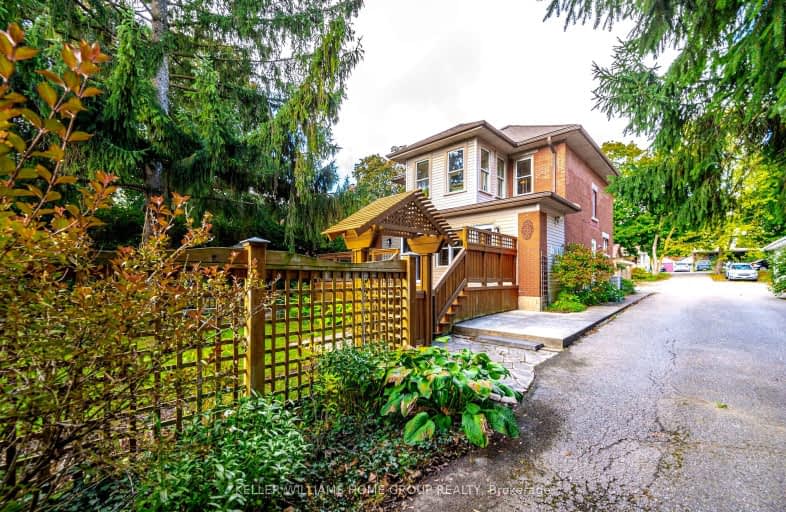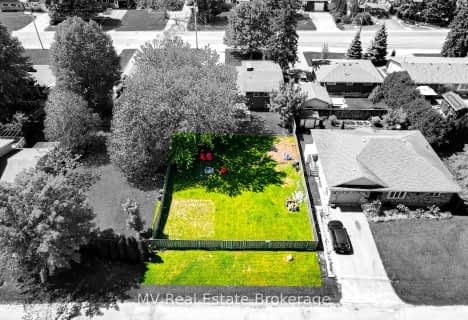Sold on Sep 28, 2012
Note: Property is not currently for sale or for rent.

-
Type: Detached
-
Style: 2-Storey
-
Lot Size: 60 x 255 Acres
-
Age: 51-99 years
-
Taxes: $3,513 per year
-
Days on Site: 9 Days
-
Added: Dec 22, 2024 (1 week on market)
-
Updated:
-
Last Checked: 3 months ago
-
MLS®#: X11211290
-
Listed By: Edge realty solutions, brokerage
This charming near-century home, located on a large lot surrounded by mature trees, perennial gardens complete with arbour. Hard to believe that it is just steps to historic downtown Fergus and an easy commute to Kitchener-Waterloo and Guelph. You will be impressed from the moment you enter this 2036 sq ft red brick 4 bedroom home. Charm and characteristics of an older home with its gleaming hardwood floor, and wide baseboard trim. The gas fireplace, granite kitchen counter tops and recently updated bathroom providing a modern touch. Enter the living/dining room with fireplace taking you into the sunroom with walkout to the expansive wood deck. Upper level boasts 3 nice size bedrooms. Master bedroom has its own sunroom. Main floor bedroom complete with den and bathroom could easily serve as an in-law suite. The minute you walk in the door you will want to call this house your home!
Property Details
Facts for 315 Saint Andrew Street East, Centre Wellington
Status
Days on Market: 9
Last Status: Sold
Sold Date: Sep 28, 2012
Closed Date: Nov 26, 2012
Expiry Date: Nov 30, 2012
Sold Price: $408,000
Unavailable Date: Sep 28, 2012
Input Date: Sep 19, 2012
Prior LSC: Sold
Property
Status: Sale
Property Type: Detached
Style: 2-Storey
Age: 51-99
Area: Centre Wellington
Community: Fergus
Availability Date: 60 days TBA
Assessment Amount: $290,000
Assessment Year: 2008
Inside
Bathrooms: 2
Kitchens: 1
Air Conditioning: Central Air
Fireplace: Yes
Washrooms: 2
Utilities
Electricity: Yes
Gas: Yes
Cable: Yes
Telephone: Yes
Building
Basement: Full
Basement 2: Unfinished
Heat Type: Forced Air
Heat Source: Gas
Exterior: Brick
Exterior: Vinyl Siding
Elevator: N
UFFI: No
Water Supply: Municipal
Special Designation: Unknown
Parking
Driveway: Mutual
Garage Type: None
Fees
Tax Year: 2012
Tax Legal Description: PLAN 55 PT LOTS 81 & 82 N/S ST ANDREW ST E PT LOTS 81 & 82 S/S S
Taxes: $3,513
Land
Cross Street: Cameron Street
Municipality District: Centre Wellington
Parcel Number: 713910077
Pool: None
Sewer: Sewers
Lot Depth: 255 Acres
Lot Frontage: 60 Acres
Acres: < .50
Zoning: Res
Easements Restrictions: Right Of Way
Rooms
Room details for 315 Saint Andrew Street East, Centre Wellington
| Type | Dimensions | Description |
|---|---|---|
| Living Main | 4.26 x 3.96 | |
| Dining Main | 3.70 x 3.96 | |
| Kitchen Main | 3.04 x 3.50 | |
| Prim Bdrm 2nd | 6.19 x 2.92 | |
| Bathroom Main | - | |
| Bathroom 2nd | - | |
| Other Main | 2.38 x 3.35 | |
| Br Main | 2.74 x 3.45 | |
| Br 2nd | 3.04 x 3.50 | |
| Br 2nd | 2.18 x 3.04 | |
| Other Main | 2.28 x 4.87 | |
| Other 2nd | 2.79 x 2.28 |
| XXXXXXXX | XXX XX, XXXX |
XXXXXXXX XXX XXXX |
|
| XXX XX, XXXX |
XXXXXX XXX XXXX |
$XXX,XXX | |
| XXXXXXXX | XXX XX, XXXX |
XXXXXX XXX XXXX |
$XXX,XXX |
| XXXXXXXX | XXX XX, XXXX |
XXXXXXX XXX XXXX |
|
| XXX XX, XXXX |
XXXXXX XXX XXXX |
$XXX,XXX |
| XXXXXXXX XXXXXXXX | XXX XX, XXXX | XXX XXXX |
| XXXXXXXX XXXXXX | XXX XX, XXXX | $199,900 XXX XXXX |
| XXXXXXXX XXXXXX | XXX XX, XXXX | $869,000 XXX XXXX |
| XXXXXXXX XXXXXXX | XXX XX, XXXX | XXX XXXX |
| XXXXXXXX XXXXXX | XXX XX, XXXX | $869,000 XXX XXXX |

Victoria Terrace Public School
Elementary: PublicJames McQueen Public School
Elementary: PublicJohn Black Public School
Elementary: PublicSt JosephCatholic School
Elementary: CatholicElora Public School
Elementary: PublicJ Douglas Hogarth Public School
Elementary: PublicSt John Bosco Catholic School
Secondary: CatholicOur Lady of Lourdes Catholic School
Secondary: CatholicSt James Catholic School
Secondary: CatholicCentre Wellington District High School
Secondary: PublicGuelph Collegiate and Vocational Institute
Secondary: PublicJohn F Ross Collegiate and Vocational Institute
Secondary: Public- 0 bath
- 0 bed
303A Saint Andrew Street East, Centre Wellington, Ontario • N1M 1R3 • Fergus
- 0 bath
- 0 bed
Pt Lot Hill Street, Centre Wellington, Ontario • N1M 1E5 • Fergus


