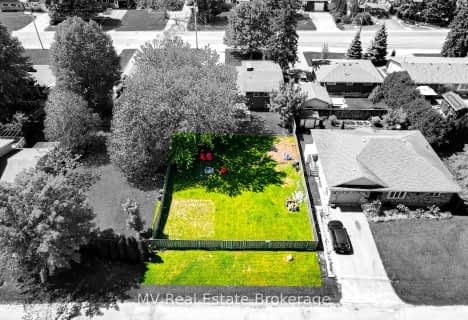
Victoria Terrace Public School
Elementary: Public
1.68 km
James McQueen Public School
Elementary: Public
1.73 km
John Black Public School
Elementary: Public
1.30 km
St JosephCatholic School
Elementary: Catholic
2.33 km
Elora Public School
Elementary: Public
4.97 km
J Douglas Hogarth Public School
Elementary: Public
0.43 km
St John Bosco Catholic School
Secondary: Catholic
19.84 km
Our Lady of Lourdes Catholic School
Secondary: Catholic
18.79 km
St James Catholic School
Secondary: Catholic
18.93 km
Centre Wellington District High School
Secondary: Public
0.41 km
Guelph Collegiate and Vocational Institute
Secondary: Public
19.62 km
John F Ross Collegiate and Vocational Institute
Secondary: Public
18.18 km

