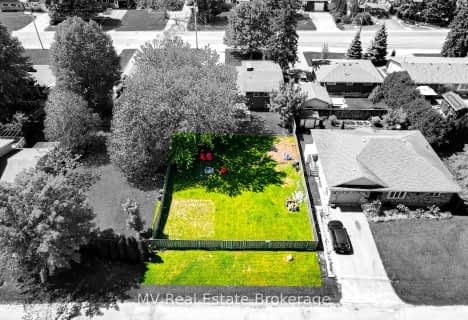
Victoria Terrace Public School
Elementary: Public
0.95 km
James McQueen Public School
Elementary: Public
0.08 km
John Black Public School
Elementary: Public
2.14 km
St JosephCatholic School
Elementary: Catholic
1.01 km
Elora Public School
Elementary: Public
3.39 km
J Douglas Hogarth Public School
Elementary: Public
1.36 km
St John Bosco Catholic School
Secondary: Catholic
20.77 km
Our Lady of Lourdes Catholic School
Secondary: Catholic
19.65 km
St James Catholic School
Secondary: Catholic
20.03 km
Centre Wellington District High School
Secondary: Public
2.19 km
Guelph Collegiate and Vocational Institute
Secondary: Public
20.50 km
John F Ross Collegiate and Vocational Institute
Secondary: Public
19.21 km

