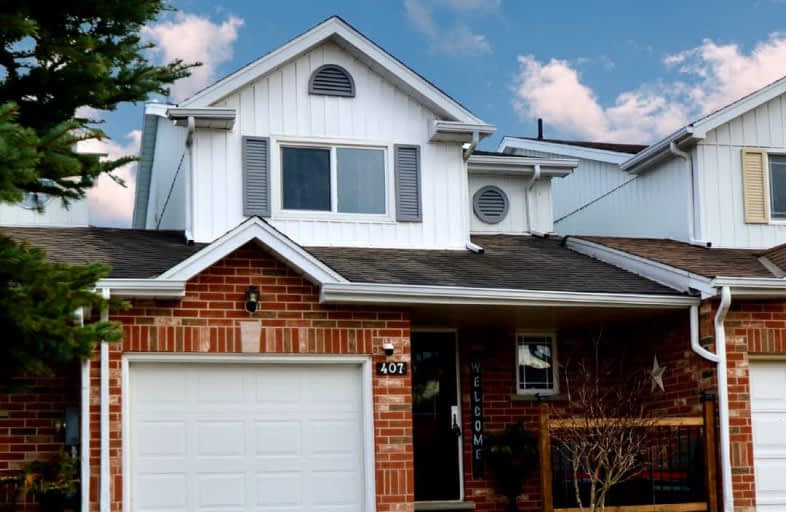Removed on Jun 08, 2025
Note: Property is not currently for sale or for rent.

-
Type: Att/Row/Twnhouse
-
Style: 2-Storey
-
Lot Size: 21.7 x 108.27
-
Age: 16-30 years
-
Taxes: $2,508 per year
-
Days on Site: 22 Days
-
Added: Dec 19, 2024 (3 weeks on market)
-
Updated:
-
Last Checked: 2 months ago
-
MLS®#: X11197038
-
Listed By: Coldwell banker neumann real estate brokerage
407 Flannery Dr. Now that you know the address I feel its time you saw this lovely 3 bedroom townhome. The current owners have kept this home immaculate and there is nothing you will need to do once you see the inside. The only thing you might want to do is book a moving company or let your family & friends know you need their help to move. Fenced in back yard which is accessible from sliding doors just off of the living room. Finished top to bottom there is lots of space for you and your family. We could go on with this description but its best you see it for yourself.
Property Details
Facts for 407 FLANNERY Drive, Centre Wellington
Status
Days on Market: 22
Last Status: Terminated
Sold Date: Jun 08, 2025
Closed Date: Nov 30, -0001
Expiry Date: Aug 23, 2018
Unavailable Date: Jun 13, 2018
Input Date: May 22, 2018
Prior LSC: Listing with no contract changes
Property
Status: Sale
Property Type: Att/Row/Twnhouse
Style: 2-Storey
Age: 16-30
Area: Centre Wellington
Community: Fergus
Availability Date: 30-59Days
Assessment Amount: $223,000
Assessment Year: 2018
Inside
Bedrooms: 3
Bathrooms: 2
Kitchens: 1
Rooms: 6
Air Conditioning: None
Fireplace: No
Washrooms: 2
Building
Basement: Finished
Basement 2: Full
Heat Type: Forced Air
Heat Source: Gas
Exterior: Brick
Exterior: Vinyl Siding
Green Verification Status: N
Water Supply: Municipal
Special Designation: Unknown
Parking
Driveway: Other
Garage Spaces: 1
Garage Type: Attached
Covered Parking Spaces: 2
Total Parking Spaces: 3
Fees
Tax Year: 2017
Tax Legal Description: PT BLK 54 PL 835 FERGUS PART 14 & 15, 61R6645; S/T RIGHT IN RO72
Taxes: $2,508
Land
Cross Street: McTavish St
Municipality District: Centre Wellington
Parcel Number: 714990091
Pool: None
Sewer: Sewers
Lot Depth: 108.27
Lot Frontage: 21.7
Acres: < .50
Zoning: R3
Rooms
Room details for 407 FLANNERY Drive, Centre Wellington
| Type | Dimensions | Description |
|---|---|---|
| Living Main | 4.11 x 4.90 | |
| Other Main | 2.59 x 4.72 | |
| Prim Bdrm 2nd | 3.17 x 4.19 | |
| Br 2nd | 2.43 x 4.03 | |
| Br 2nd | 2.54 x 3.55 | |
| Bathroom 2nd | - | |
| Rec Bsmt | 3.55 x 6.70 | |
| Bathroom Bsmt | - |
| XXXXXXXX | XXX XX, XXXX |
XXXX XXX XXXX |
$XXX,XXX |
| XXX XX, XXXX |
XXXXXX XXX XXXX |
$XXX,XXX | |
| XXXXXXXX | XXX XX, XXXX |
XXXXXXX XXX XXXX |
|
| XXX XX, XXXX |
XXXXXX XXX XXXX |
$XXX,XXX | |
| XXXXXXXX | XXX XX, XXXX |
XXXX XXX XXXX |
$XXX,XXX |
| XXX XX, XXXX |
XXXXXX XXX XXXX |
$XXX,XXX |
| XXXXXXXX XXXX | XXX XX, XXXX | $370,000 XXX XXXX |
| XXXXXXXX XXXXXX | XXX XX, XXXX | $374,900 XXX XXXX |
| XXXXXXXX XXXXXXX | XXX XX, XXXX | XXX XXXX |
| XXXXXXXX XXXXXX | XXX XX, XXXX | $385,000 XXX XXXX |
| XXXXXXXX XXXX | XXX XX, XXXX | $629,000 XXX XXXX |
| XXXXXXXX XXXXXX | XXX XX, XXXX | $634,900 XXX XXXX |

Victoria Terrace Public School
Elementary: PublicJames McQueen Public School
Elementary: PublicJohn Black Public School
Elementary: PublicSt JosephCatholic School
Elementary: CatholicElora Public School
Elementary: PublicJ Douglas Hogarth Public School
Elementary: PublicSt John Bosco Catholic School
Secondary: CatholicOur Lady of Lourdes Catholic School
Secondary: CatholicSt James Catholic School
Secondary: CatholicCentre Wellington District High School
Secondary: PublicGuelph Collegiate and Vocational Institute
Secondary: PublicJohn F Ross Collegiate and Vocational Institute
Secondary: Public