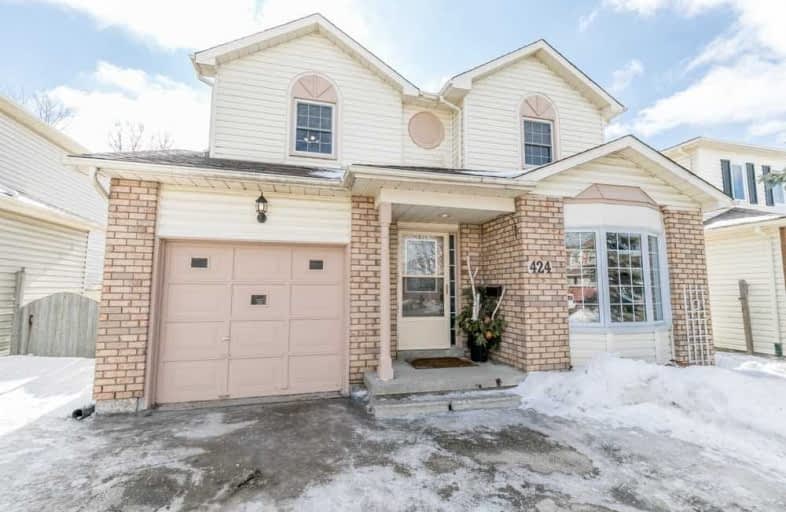Sold on Mar 27, 2019
Note: Property is not currently for sale or for rent.

-
Type: Detached
-
Style: 2-Storey
-
Lot Size: 39.99 x 110
-
Age: 31-50 years
-
Taxes: $3,190 per year
-
Days on Site: 14 Days
-
Added: Dec 19, 2024 (2 weeks on market)
-
Updated:
-
Last Checked: 3 months ago
-
MLS®#: X11199222
-
Listed By: Coldwell banker ronan realty
Beautiful 2-Storey Home Located In Fergus ON Quiet Family Street. Enjoy having no neighbours behind and backing onto green space. Large back deck, fully fenced yard and parking for 2 vehicles in driveway. This 3 bedroom, 2 bathroom home features hardwood floors, crown molding, updated 4pc semi-ensuite and finished basement with gas fireplace. Glass tile backsplash, eat-in-kitchen and walk out to back deck. Extras: recent updates include: furnace, A/C, windows, shingles. Great commuter location, walking distance to shops, restaurants, and schools.
Property Details
Facts for 424 Black Street, Centre Wellington
Status
Days on Market: 14
Last Status: Sold
Sold Date: Mar 27, 2019
Closed Date: Jun 21, 2019
Expiry Date: Aug 30, 2019
Sold Price: $473,000
Unavailable Date: Mar 27, 2019
Input Date: Mar 20, 2019
Prior LSC: Sold
Property
Status: Sale
Property Type: Detached
Style: 2-Storey
Age: 31-50
Area: Centre Wellington
Community: Fergus
Availability Date: Flexible
Assessment Amount: $285,250
Assessment Year: 2019
Inside
Bedrooms: 3
Bathrooms: 2
Kitchens: 1
Rooms: 8
Air Conditioning: Central Air
Fireplace: Yes
Washrooms: 2
Building
Basement: Finished
Basement 2: Full
Heat Type: Forced Air
Heat Source: Gas
Exterior: Brick
Exterior: Vinyl Siding
Green Verification Status: N
Water Supply: Municipal
Special Designation: Unknown
Parking
Driveway: Other
Garage Spaces: 1
Garage Type: Attached
Covered Parking Spaces: 3
Total Parking Spaces: 4
Fees
Tax Year: 2019
Tax Legal Description: Lt 174 PL 799 Fergus S/T Right In ROS615881; Centre Wellington
Taxes: $3,190
Highlights
Feature: Hospital
Land
Cross Street: Highway 6 and Black
Municipality District: Centre Wellington
Pool: None
Sewer: Sewers
Lot Depth: 110
Lot Frontage: 39.99
Acres: < .50
Zoning: Res
Rooms
Room details for 424 Black Street, Centre Wellington
| Type | Dimensions | Description |
|---|---|---|
| Kitchen Main | 3.45 x 5.02 | |
| Family Main | 3.30 x 4.34 | |
| Office Main | 3.20 x 3.09 | |
| Prim Bdrm 2nd | 4.21 x 4.36 | |
| Br 2nd | 3.14 x 3.83 | |
| Br 2nd | 3.09 x 3.20 | |
| Rec Bsmt | 4.85 x 5.28 | |
| Bathroom Main | - | |
| Bathroom 2nd | - |
| XXXXXXXX | XXX XX, XXXX |
XXXX XXX XXXX |
$XXX,XXX |
| XXX XX, XXXX |
XXXXXX XXX XXXX |
$XXX,XXX | |
| XXXXXXXX | XXX XX, XXXX |
XXXX XXX XXXX |
$XXX,XXX |
| XXX XX, XXXX |
XXXXXX XXX XXXX |
$XXX,XXX | |
| XXXXXXXX | XXX XX, XXXX |
XXXX XXX XXXX |
$XXX,XXX |
| XXX XX, XXXX |
XXXXXX XXX XXXX |
$XXX,XXX |
| XXXXXXXX XXXX | XXX XX, XXXX | $394,500 XXX XXXX |
| XXXXXXXX XXXXXX | XXX XX, XXXX | $399,000 XXX XXXX |
| XXXXXXXX XXXX | XXX XX, XXXX | $473,000 XXX XXXX |
| XXXXXXXX XXXXXX | XXX XX, XXXX | $469,900 XXX XXXX |
| XXXXXXXX XXXX | XXX XX, XXXX | $473,000 XXX XXXX |
| XXXXXXXX XXXXXX | XXX XX, XXXX | $469,900 XXX XXXX |

Victoria Terrace Public School
Elementary: PublicJames McQueen Public School
Elementary: PublicJohn Black Public School
Elementary: PublicSt JosephCatholic School
Elementary: CatholicElora Public School
Elementary: PublicJ Douglas Hogarth Public School
Elementary: PublicSt John Bosco Catholic School
Secondary: CatholicOur Lady of Lourdes Catholic School
Secondary: CatholicCentre Wellington District High School
Secondary: PublicElmira District Secondary School
Secondary: PublicGuelph Collegiate and Vocational Institute
Secondary: PublicJohn F Ross Collegiate and Vocational Institute
Secondary: Public