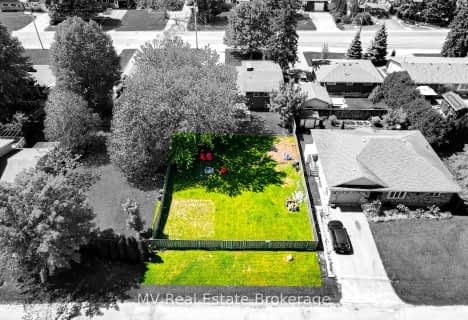
Victoria Terrace Public School
Elementary: Public
1.33 km
James McQueen Public School
Elementary: Public
0.67 km
John Black Public School
Elementary: Public
2.10 km
St JosephCatholic School
Elementary: Catholic
1.63 km
Elora Public School
Elementary: Public
3.63 km
J Douglas Hogarth Public School
Elementary: Public
0.95 km
St John Bosco Catholic School
Secondary: Catholic
20.12 km
Our Lady of Lourdes Catholic School
Secondary: Catholic
19.01 km
St James Catholic School
Secondary: Catholic
19.36 km
Centre Wellington District High School
Secondary: Public
1.71 km
Guelph Collegiate and Vocational Institute
Secondary: Public
19.86 km
John F Ross Collegiate and Vocational Institute
Secondary: Public
18.55 km

