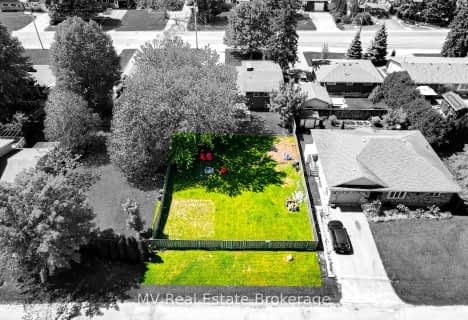Sold on Mar 26, 2014
Note: Property is not currently for sale or for rent.

-
Type: Detached
-
Style: 2-Storey
-
Lot Size: 39 x 134 Acres
-
Age: No Data
-
Taxes: $2,915 per year
-
Days on Site: 30 Days
-
Added: Dec 22, 2024 (4 weeks on market)
-
Updated:
-
Last Checked: 3 months ago
-
MLS®#: X11256883
-
Listed By: Re/max real estate centre inc, brokerage
Don't walk, run, to this charming family home in one of the nicest neighbourhoods in CW. This beautiful home has been lovingly cared for by the present owners. Large living room with hardwood floors and natural wood trim lends character, as well as the dining room. The kitchen has plenty of room to move around and lots of cupboard space. Off the kitchen is an uninsulated mudroom with lots of possibilities. Upstairs you will find a large updated bathroom with a big linen closet. Good size Master Bedroom with a huge nearly-walk-in closet - so rare for a house of this vintage! Two more bedrooms round out the upstairs - each with their own closet! The basement is high and dry and provides plenty of storage - including a wine cellar! The backyard is beautiful, fully fenced with deck, storage shed and detached single car garage - currently used as a man-cave. All this right across from the new accessible Stait Park and steps from James McQueen. What a find!
Property Details
Facts for 470 Tower Street North, Centre Wellington
Status
Days on Market: 30
Last Status: Sold
Sold Date: Mar 26, 2014
Closed Date: Jul 25, 2014
Expiry Date: May 25, 2014
Sold Price: $298,000
Unavailable Date: Mar 26, 2014
Input Date: Feb 25, 2014
Prior LSC: Sold
Property
Status: Sale
Property Type: Detached
Style: 2-Storey
Area: Centre Wellington
Community: Fergus
Availability Date: 120 days TBA
Assessment Amount: $243,000
Assessment Year: 2014
Inside
Bathrooms: 1
Kitchens: 1
Air Conditioning: Central Air
Fireplace: No
Washrooms: 1
Utilities
Electricity: Yes
Gas: Yes
Cable: Yes
Telephone: Yes
Building
Basement: Full
Basement 2: Unfinished
Heat Type: Forced Air
Heat Source: Gas
Exterior: Vinyl Siding
Exterior: Wood
Elevator: N
UFFI: No
Water Supply: Municipal
Special Designation: Unknown
Parking
Driveway: Other
Garage Spaces: 1
Garage Type: Detached
Total Parking Spaces: 1
Fees
Tax Year: 2013
Tax Legal Description: PT LT F13 BTN GARAFRAXA ST & HILL ST PL55 FERGUS;
Taxes: $2,915
Land
Cross Street: James McQueen
Municipality District: Centre Wellington
Parcel Number: 713990008
Pool: None
Sewer: Sewers
Lot Depth: 134 Acres
Lot Frontage: 39 Acres
Acres: < .50
Zoning: Res
Rooms
Room details for 470 Tower Street North, Centre Wellington
| Type | Dimensions | Description |
|---|---|---|
| Living Main | 3.40 x 4.01 | |
| Dining Main | 3.40 x 4.01 | |
| Kitchen Main | 3.40 x 4.03 | |
| Prim Bdrm 2nd | 3.42 x 3.88 | |
| Bathroom 2nd | - | |
| Br 2nd | 3.12 x 3.55 | |
| Br 2nd | 3.09 x 3.55 | |
| Laundry Bsmt | 3.96 x 6.70 |
| XXXXXXXX | XXX XX, XXXX |
XXXX XXX XXXX |
$XXX,XXX |
| XXX XX, XXXX |
XXXXXX XXX XXXX |
$XXX,XXX | |
| XXXXXXXX | XXX XX, XXXX |
XXXXXXX XXX XXXX |
|
| XXX XX, XXXX |
XXXXXX XXX XXXX |
$XXX,XXX | |
| XXXXXXXX | XXX XX, XXXX |
XXXXXXX XXX XXXX |
|
| XXX XX, XXXX |
XXXXXX XXX XXXX |
$XXX,XXX | |
| XXXXXXXX | XXX XX, XXXX |
XXXX XXX XXXX |
$XXX,XXX |
| XXX XX, XXXX |
XXXXXX XXX XXXX |
$XXX,XXX |
| XXXXXXXX XXXX | XXX XX, XXXX | $105,000 XXX XXXX |
| XXXXXXXX XXXXXX | XXX XX, XXXX | $109,900 XXX XXXX |
| XXXXXXXX XXXXXXX | XXX XX, XXXX | XXX XXXX |
| XXXXXXXX XXXXXX | XXX XX, XXXX | $147,500 XXX XXXX |
| XXXXXXXX XXXXXXX | XXX XX, XXXX | XXX XXXX |
| XXXXXXXX XXXXXX | XXX XX, XXXX | $129,000 XXX XXXX |
| XXXXXXXX XXXX | XXX XX, XXXX | $117,000 XXX XXXX |
| XXXXXXXX XXXXXX | XXX XX, XXXX | $122,900 XXX XXXX |

Victoria Terrace Public School
Elementary: PublicJames McQueen Public School
Elementary: PublicJohn Black Public School
Elementary: PublicSt JosephCatholic School
Elementary: CatholicElora Public School
Elementary: PublicJ Douglas Hogarth Public School
Elementary: PublicSt John Bosco Catholic School
Secondary: CatholicOur Lady of Lourdes Catholic School
Secondary: CatholicSt James Catholic School
Secondary: CatholicCentre Wellington District High School
Secondary: PublicGuelph Collegiate and Vocational Institute
Secondary: PublicJohn F Ross Collegiate and Vocational Institute
Secondary: Public- 0 bath
- 0 bed
Pt Lot Hill Street, Centre Wellington, Ontario • N1M 1E5 • Fergus

