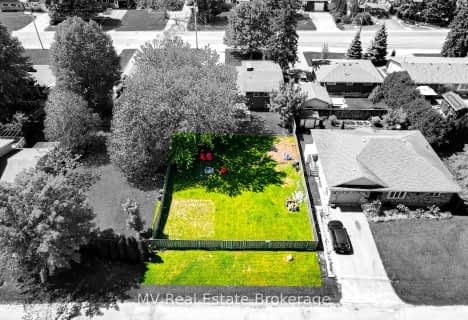Sold on Jul 20, 2012
Note: Property is not currently for sale or for rent.

-
Type: Detached
-
Style: 2-Storey
-
Lot Size: 90 x 168 Acres
-
Age: 51-99 years
-
Taxes: $3,040 per year
-
Days on Site: 8 Days
-
Added: Dec 21, 2024 (1 week on market)
-
Updated:
-
Last Checked: 3 months ago
-
MLS®#: X11211638
-
Listed By: Edge realty solutions, brokerage
Charming Fergus brick home built in 1931 and totally restored retaining all the original character with modern amenities. Custom kitchen with butternut and oak cabinetry and walnut countertops. All original woodwork and flooring throughout the home, including butternut on the main floor and tamarack on the third level in the bonus room. This very desirable home has large a living room and dining room, a sunroom leading out to the side porch, a 2 piece bathroom and main floor laundry. Upstairs there are 3 bedrooms one of which has a walkout to a nice private balcony/sitting area, a 4 piece bathroom and a large built in storage unit on the landing area, plus a 3rd level bonus room. The fully fenced backyard is a gardeners delight with extensive perennial flower beds, a vegetable garden,and sprinkler system, a large deck, garage/workshop and 2 storage sheds. The large driveway has lots of room for parking your toys and a turn around point so no need to reverse out of your driveway.
Property Details
Facts for 475 Tower Street South, Centre Wellington
Status
Days on Market: 8
Last Status: Sold
Sold Date: Jul 20, 2012
Closed Date: Sep 17, 2012
Expiry Date: Nov 12, 2012
Sold Price: $350,000
Unavailable Date: Jul 20, 2012
Input Date: Jul 12, 2012
Prior LSC: Sold
Property
Status: Sale
Property Type: Detached
Style: 2-Storey
Age: 51-99
Area: Centre Wellington
Community: Fergus
Availability Date: 60 days TBA
Assessment Amount: $251,000
Assessment Year: 2012
Inside
Bathrooms: 2
Kitchens: 1
Fireplace: Yes
Washrooms: 2
Utilities
Electricity: Yes
Gas: Yes
Telephone: Yes
Building
Basement: Full
Basement 2: Unfinished
Heat Type: Water
Heat Source: Gas
Exterior: Brick
Exterior: Other
Elevator: N
Water Supply: Municipal
Special Designation: Unknown
Parking
Driveway: Other
Garage Spaces: 1
Garage Type: Detached
Total Parking Spaces: 1
Fees
Tax Year: 2012
Tax Legal Description: LT50 S/S UNION St & W/S TOWER St PL 77 FERGUS, CENTRE WELLINGTON
Taxes: $3,040
Land
Cross Street: Albert St
Municipality District: Centre Wellington
Fronting On: South
Pool: None
Sewer: Sewers
Lot Depth: 168 Acres
Lot Frontage: 90 Acres
Acres: < .50
Zoning: Res
Rooms
Room details for 475 Tower Street South, Centre Wellington
| Type | Dimensions | Description |
|---|---|---|
| Living Main | 4.03 x 5.33 | |
| Dining Main | 3.55 x 4.36 | |
| Kitchen Main | 3.04 x 3.65 | |
| Prim Bdrm 2nd | 3.81 x 3.86 | |
| Bathroom Main | - | |
| Bathroom 2nd | - | |
| Other Main | 2.43 x 2.43 | |
| Br 2nd | 3.09 x 3.40 | |
| Br 2nd | 2.99 x 3.86 | |
| Other | 3.65 x 7.92 |
| XXXXXXXX | XXX XX, XXXX |
XXXX XXX XXXX |
$XXX,XXX |
| XXX XX, XXXX |
XXXXXX XXX XXXX |
$XXX,XXX | |
| XXXXXXXX | XXX XX, XXXX |
XXXX XXX XXXX |
$XXX,XXX |
| XXX XX, XXXX |
XXXXXX XXX XXXX |
$XXX,XXX | |
| XXXXXXXX | XXX XX, XXXX |
XXXX XXX XXXX |
$XXX,XXX |
| XXX XX, XXXX |
XXXXXX XXX XXXX |
$XXX,XXX |
| XXXXXXXX XXXX | XXX XX, XXXX | $155,000 XXX XXXX |
| XXXXXXXX XXXXXX | XXX XX, XXXX | $179,900 XXX XXXX |
| XXXXXXXX XXXX | XXX XX, XXXX | $134,000 XXX XXXX |
| XXXXXXXX XXXXXX | XXX XX, XXXX | $137,900 XXX XXXX |
| XXXXXXXX XXXX | XXX XX, XXXX | $205,000 XXX XXXX |
| XXXXXXXX XXXXXX | XXX XX, XXXX | $214,900 XXX XXXX |

Victoria Terrace Public School
Elementary: PublicJames McQueen Public School
Elementary: PublicJohn Black Public School
Elementary: PublicSt JosephCatholic School
Elementary: CatholicElora Public School
Elementary: PublicJ Douglas Hogarth Public School
Elementary: PublicSt John Bosco Catholic School
Secondary: CatholicOur Lady of Lourdes Catholic School
Secondary: CatholicSt James Catholic School
Secondary: CatholicCentre Wellington District High School
Secondary: PublicGuelph Collegiate and Vocational Institute
Secondary: PublicJohn F Ross Collegiate and Vocational Institute
Secondary: Public- 0 bath
- 0 bed
303A Saint Andrew Street East, Centre Wellington, Ontario • N1M 1R3 • Fergus
- 0 bath
- 0 bed
Pt Lot Hill Street, Centre Wellington, Ontario • N1M 1E5 • Fergus


