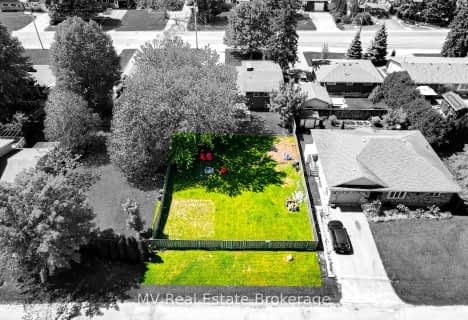Removed on Jun 19, 2025
Note: Property is not currently for sale or for rent.

-
Type: Detached
-
Style: 2-Storey
-
Lease Term: No Data
-
Possession: 30 days TBA
-
All Inclusive: No Data
-
Lot Size: 60 x 100 Acres
-
Age: 31-50 years
-
Taxes: $2,879 per year
-
Days on Site: 37 Days
-
Added: Dec 21, 2024 (1 month on market)
-
Updated:
-
Last Checked: 3 months ago
-
MLS®#: X11210932
-
Listed By: Edge realty solutions, brokerage
Located on a large, mature lot close to schools, parks, walking trail and amenities. Recently renovated form top to bottom. Enter the main floor to find large living room with bright window and new "carefree" laminate flooring. Dining room with walkout to new large, rear wood deck overlooking mature, partly fenced rear yard. Bright, clean kitchen (most appliances included) with plenty of cupboard and counter space, just perfect for family meals. Unfinished, fully insulated basement is ready for your future reno plans. Upper level boasts 4 large bedrooms to spoil the growing family. New broadloom and laminate throughout. Master adjoins large main bathroom featuring jet tub and separate shower. Other recent updates include windows, electrical throughout.central a/c, most exterior doors, front step, asphalt driveway, ceramic tile work, light fixtures and more! Fresh, neutral decor throughout. Perfect for those looking to move right in!
Property Details
Facts for 494 Forfar Street East, Centre Wellington
Status
Days on Market: 37
Last Status: Terminated
Sold Date: Nov 10, 2011
Closed Date: Nov 10, 2011
Expiry Date: Dec 04, 2011
Unavailable Date: Nov 10, 2011
Input Date: Oct 05, 2011
Prior LSC: Listing with no contract changes
Property
Status: Lease
Property Type: Detached
Style: 2-Storey
Age: 31-50
Area: Centre Wellington
Community: Fergus
Availability Date: 30 days TBA
Assessment Amount: $232,000
Assessment Year: 2011
Inside
Bathrooms: 1
Kitchens: 1
Air Conditioning: Central Air
Fireplace: No
Washrooms: 1
Utilities
Electricity: Yes
Gas: Yes
Cable: Yes
Telephone: Yes
Building
Basement: Full
Heat Type: Forced Air
Heat Source: Gas
Exterior: Brick Front
Exterior: Wood
Elevator: N
UFFI: No
Water Supply: Municipal
Special Designation: Unknown
Parking
Driveway: Other
Garage Spaces: 1
Garage Type: Attached
Total Parking Spaces: 1
Fees
Tax Year: 2011
Tax Legal Description: PLAN 548 LOT 9 FERGUS; S/T MS25037,MS70936
Taxes: $2,879
Land
Cross Street: GARTSHORE
Municipality District: Centre Wellington
Fronting On: South
Pool: None
Sewer: Sewers
Lot Depth: 100 Acres
Lot Frontage: 60 Acres
Acres: < .50
Zoning: R1B
Rooms
Room details for 494 Forfar Street East, Centre Wellington
| Type | Dimensions | Description |
|---|---|---|
| Living Main | 3.83 x 4.11 | |
| Dining Main | 2.51 x 2.99 | |
| Kitchen Main | 2.97 x 3.35 | |
| Prim Bdrm 2nd | 5.66 x 4.39 | |
| Bathroom 2nd | - | |
| Br 2nd | 2.28 x 3.55 | |
| Br 2nd | 2.56 x 3.86 | |
| Br 2nd | 2.69 x 3.25 |
| XXXXXXXX | XXX XX, XXXX |
XXXX XXX XXXX |
$XXX,XXX |
| XXX XX, XXXX |
XXXXXX XXX XXXX |
$XXX,XXX | |
| XXXXXXXX | XXX XX, XXXX |
XXXXXXX XXX XXXX |
|
| XXX XX, XXXX |
XXXXXX XXX XXXX |
$XX,XXX |
| XXXXXXXX XXXX | XXX XX, XXXX | $357,000 XXX XXXX |
| XXXXXXXX XXXXXX | XXX XX, XXXX | $359,900 XXX XXXX |
| XXXXXXXX XXXXXXX | XXX XX, XXXX | XXX XXXX |
| XXXXXXXX XXXXXX | XXX XX, XXXX | $98,900 XXX XXXX |

Victoria Terrace Public School
Elementary: PublicJames McQueen Public School
Elementary: PublicJohn Black Public School
Elementary: PublicSt JosephCatholic School
Elementary: CatholicElora Public School
Elementary: PublicJ Douglas Hogarth Public School
Elementary: PublicSt John Bosco Catholic School
Secondary: CatholicOur Lady of Lourdes Catholic School
Secondary: CatholicSt James Catholic School
Secondary: CatholicCentre Wellington District High School
Secondary: PublicGuelph Collegiate and Vocational Institute
Secondary: PublicJohn F Ross Collegiate and Vocational Institute
Secondary: Public- 0 bath
- 0 bed
Pt Lot Hill Street, Centre Wellington, Ontario • N1M 1E5 • Fergus

