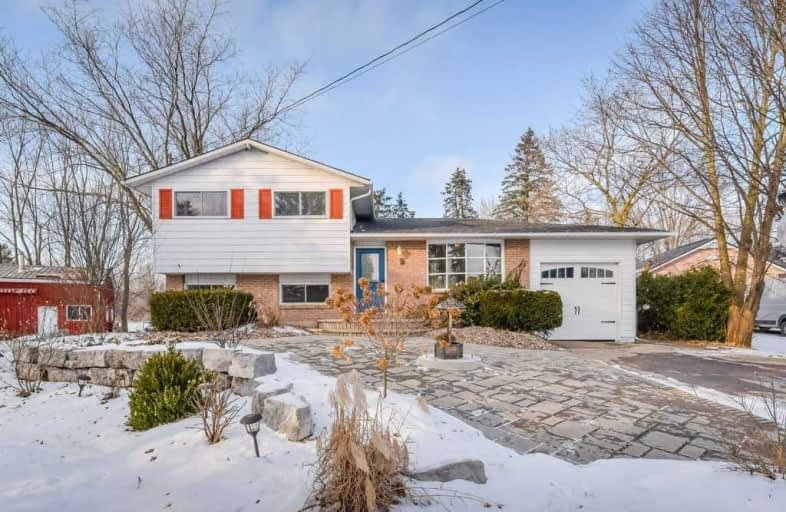Sold on Jul 25, 2001
Note: Property is not currently for sale or for rent.

-
Type: Detached
-
Style: Other
-
Lot Size: 95 x 170 Acres
-
Age: No Data
-
Taxes: $2,331 per year
-
Days on Site: 8 Days
-
Added: Dec 22, 2024 (1 week on market)
-
Updated:
-
Last Checked: 3 months ago
-
MLS®#: X11311846
-
Listed By: Peak performance realty ltd brokerage
21X40 DETACHED GARAGE + CARPORT. SPACIOUS LOT, PEACEFUL, QUIET, WELL CARED FOR HOME WITH NEWER HARDWOOD FLOORING IN LIVING RM, NEWER CARPETING, NEWER KITCHEN W/AMPLE CUPBOARDS, FINISHED FAMILY RM W/GAS FP. MOST NEWER WINDOWS, A MUST SEE PROPERTY.
Property Details
Facts for 5 Hill Street, Centre Wellington
Status
Days on Market: 8
Last Status: Sold
Sold Date: Jul 25, 2001
Closed Date: Jul 25, 2001
Expiry Date: Dec 30, 2001
Sold Price: $185,500
Unavailable Date: Nov 30, 1999
Input Date: Jul 16, 2001
Property
Status: Sale
Property Type: Detached
Style: Other
Area: Centre Wellington
Community: Elora/Salem
Availability Date: Immediate
Assessment Amount: $161,000
Assessment Year: 1999
Inside
Bathrooms: 2
Kitchens: 1
Fireplace: No
Washrooms: 2
Utilities
Electricity: Yes
Gas: Yes
Cable: Yes
Building
Basement: Unfinished
Basement 2: W/O
Heat Type: Forced Air
Heat Source: Gas
Exterior: Alum Siding
Exterior: Wood
Elevator: N
UFFI: No
Water Supply Type: Drilled Well
Special Designation: Unknown
Parking
Driveway: Other
Garage Spaces: 2
Garage Type: Carport
Total Parking Spaces: 2
Fees
Tax Year: 2001
Tax Legal Description: PL181 PT PARK LT2 RPWCR010 PT2
Taxes: $2,331
Land
Cross Street: CTYRD7
Municipality District: Centre Wellington
Pool: None
Lot Depth: 170 Acres
Lot Frontage: 95 Acres
Acres: < .50
Zoning: RES
Rooms
Room details for 5 Hill Street, Centre Wellington
| Type | Dimensions | Description |
|---|---|---|
| Living Main | 2.79 x 3.25 | |
| Kitchen Main | 2.87 x 3.04 | |
| Prim Bdrm 2nd | 2.76 x 3.98 | |
| Bathroom Bsmt | - | |
| Bathroom 2nd | - | |
| Br Bsmt | 2.74 x 3.40 | |
| Br 2nd | 2.74 x 3.53 | |
| Br 2nd | 2.43 x 2.84 | |
| Laundry Bsmt | 3.35 x 5.02 | |
| Family Bsmt | 3.73 x 4.92 | |
| Dining Main | 1.54 x 2.64 |
| XXXXXXXX | XXX XX, XXXX |
XXXX XXX XXXX |
$XXX,XXX |
| XXX XX, XXXX |
XXXXXX XXX XXXX |
$XXX,XXX | |
| XXXXXXXX | XXX XX, XXXX |
XXXX XXX XXXX |
$XXX,XXX |
| XXX XX, XXXX |
XXXXXX XXX XXXX |
$XXX,XXX |
| XXXXXXXX XXXX | XXX XX, XXXX | $529,000 XXX XXXX |
| XXXXXXXX XXXXXX | XXX XX, XXXX | $539,900 XXX XXXX |
| XXXXXXXX XXXX | XXX XX, XXXX | $529,000 XXX XXXX |
| XXXXXXXX XXXXXX | XXX XX, XXXX | $539,900 XXX XXXX |

Salem Public School
Elementary: PublicVictoria Terrace Public School
Elementary: PublicSt Mary Catholic School
Elementary: CatholicJames McQueen Public School
Elementary: PublicSt JosephCatholic School
Elementary: CatholicElora Public School
Elementary: PublicOur Lady of Lourdes Catholic School
Secondary: CatholicCentre Wellington District High School
Secondary: PublicBluevale Collegiate Institute
Secondary: PublicElmira District Secondary School
Secondary: PublicGuelph Collegiate and Vocational Institute
Secondary: PublicJohn F Ross Collegiate and Vocational Institute
Secondary: Public