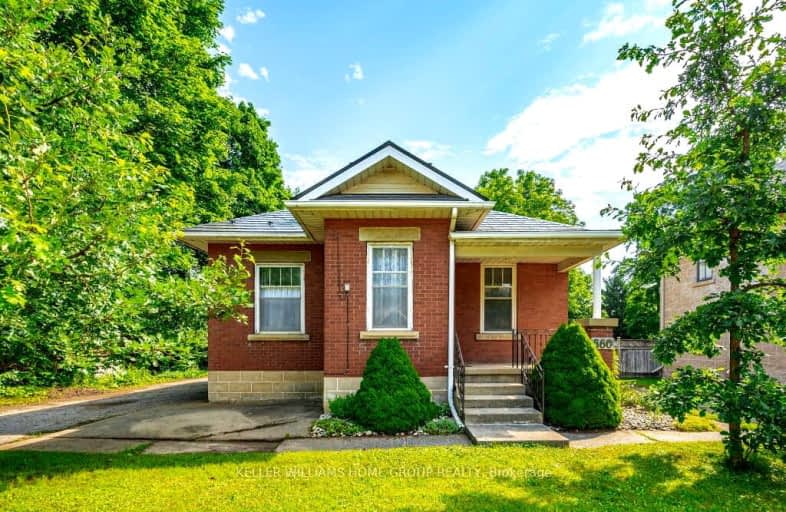
Victoria Terrace Public School
Elementary: Public
0.49 km
James McQueen Public School
Elementary: Public
0.51 km
John Black Public School
Elementary: Public
1.87 km
St JosephCatholic School
Elementary: Catholic
0.51 km
Elora Public School
Elementary: Public
3.72 km
J Douglas Hogarth Public School
Elementary: Public
1.47 km
St John Bosco Catholic School
Secondary: Catholic
21.24 km
Our Lady of Lourdes Catholic School
Secondary: Catholic
20.13 km
St James Catholic School
Secondary: Catholic
20.46 km
Centre Wellington District High School
Secondary: Public
2.29 km
Guelph Collegiate and Vocational Institute
Secondary: Public
20.98 km
John F Ross Collegiate and Vocational Institute
Secondary: Public
19.66 km
