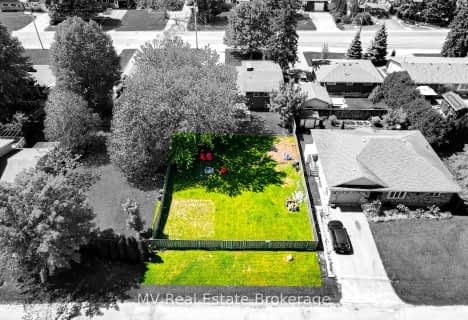
Victoria Terrace Public School
Elementary: Public
0.88 km
James McQueen Public School
Elementary: Public
0.64 km
John Black Public School
Elementary: Public
2.28 km
St JosephCatholic School
Elementary: Catholic
0.48 km
Elora Public School
Elementary: Public
3.36 km
J Douglas Hogarth Public School
Elementary: Public
1.84 km
Our Lady of Lourdes Catholic School
Secondary: Catholic
20.27 km
St James Catholic School
Secondary: Catholic
20.66 km
Centre Wellington District High School
Secondary: Public
2.67 km
Elmira District Secondary School
Secondary: Public
18.92 km
Guelph Collegiate and Vocational Institute
Secondary: Public
21.13 km
John F Ross Collegiate and Vocational Institute
Secondary: Public
19.85 km

