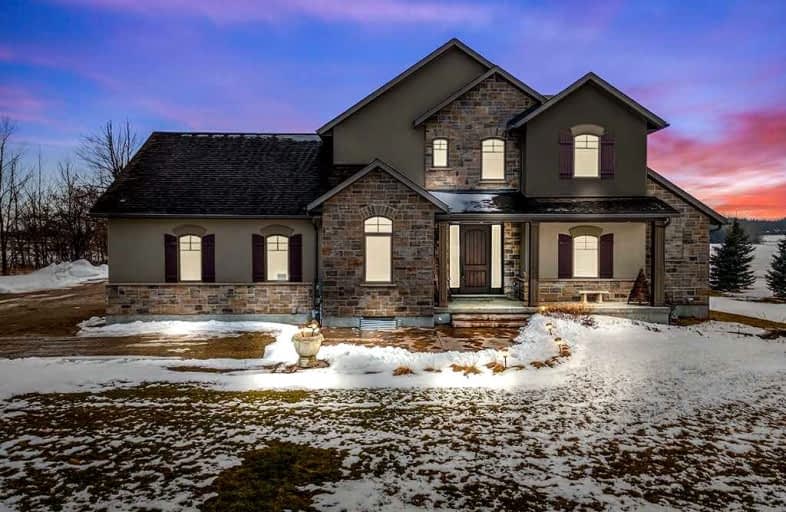
St Boniface Catholic Elementary School
Elementary: Catholic
8.65 km
Salem Public School
Elementary: Public
9.51 km
Ponsonby Public School
Elementary: Public
4.59 km
St Mary Catholic School
Elementary: Catholic
8.66 km
James McQueen Public School
Elementary: Public
10.36 km
Elora Public School
Elementary: Public
8.37 km
Rosemount - U Turn School
Secondary: Public
17.20 km
Our Lady of Lourdes Catholic School
Secondary: Catholic
13.52 km
Centre Wellington District High School
Secondary: Public
10.77 km
Bluevale Collegiate Institute
Secondary: Public
16.97 km
Grand River Collegiate Institute
Secondary: Public
17.45 km
Elmira District Secondary School
Secondary: Public
12.50 km
