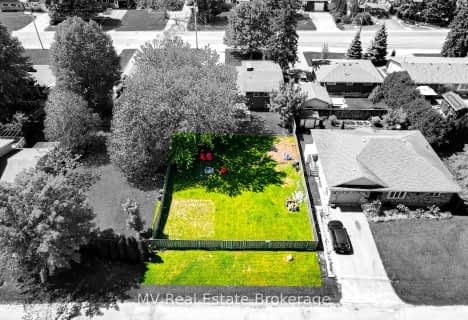
Victoria Terrace Public School
Elementary: Public
0.84 km
James McQueen Public School
Elementary: Public
0.61 km
John Black Public School
Elementary: Public
2.24 km
St JosephCatholic School
Elementary: Catholic
0.47 km
Elora Public School
Elementary: Public
3.39 km
J Douglas Hogarth Public School
Elementary: Public
1.80 km
Our Lady of Lourdes Catholic School
Secondary: Catholic
20.25 km
St James Catholic School
Secondary: Catholic
20.63 km
Centre Wellington District High School
Secondary: Public
2.63 km
Elmira District Secondary School
Secondary: Public
18.95 km
Guelph Collegiate and Vocational Institute
Secondary: Public
21.11 km
John F Ross Collegiate and Vocational Institute
Secondary: Public
19.82 km

