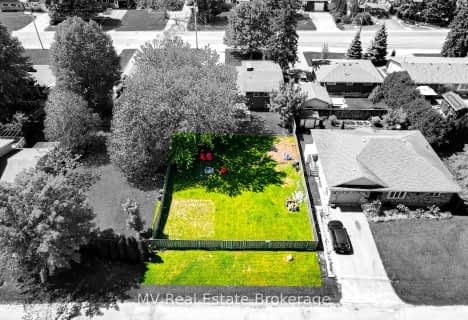Removed on Jun 17, 2025
Note: Property is not currently for sale or for rent.

-
Type: Detached
-
Style: 2-Storey
-
Lease Term: No Data
-
Possession: 60 days TBA
-
All Inclusive: No Data
-
Lot Size: 50 x 123 Acres
-
Age: No Data
-
Taxes: $3,064 per year
-
Days on Site: 20 Days
-
Added: Dec 21, 2024 (2 weeks on market)
-
Updated:
-
Last Checked: 3 months ago
-
MLS®#: X11211244
-
Listed By: Edge realty solutions, brokerage
If you are looking for a solid home with character this is it. From the shady front porch to the vine covered arbor at the back gate this inviting home is very satisfying. The main floor offers a spacious foyer, living room with gas fireplace, large dining room with built-in shelves for displaying glass and china, a very functional kitchen and a marvellous sun room with office nook overlooking the lovely fully fenced garden complete with a small pond and flowing water. There is a newer 3 piece bath on the main floor and a four piece bath upstairs with a claw-foot tub to suit this century home. The high basement is clean, bright and dry. Enjoy puttering around in the garden shed or relaxing on the deck or patio. This delightful home is perfect for all lifestyles.
Property Details
Facts for 634 KITCHENER AVE, Centre Wellington
Status
Days on Market: 20
Last Status: Terminated
Sold Date: Aug 24, 2012
Closed Date: Aug 24, 2012
Expiry Date: Oct 31, 2012
Unavailable Date: Aug 24, 2012
Input Date: Aug 07, 2012
Prior LSC: Listing with no contract changes
Property
Status: Lease
Property Type: Detached
Style: 2-Storey
Area: Centre Wellington
Community: Fergus
Availability Date: 60 days TBA
Assessment Amount: $253,000
Assessment Year: 2012
Inside
Bathrooms: 2
Kitchens: 1
Air Conditioning: Central Air
Fireplace: Yes
Washrooms: 2
Utilities
Electricity: Yes
Gas: Yes
Cable: Yes
Telephone: Yes
Building
Basement: Full
Heat Type: Forced Air
Heat Source: Gas
Exterior: Alum Siding
Exterior: Brick Front
Elevator: N
UFFI: No
Water Supply: Municipal
Special Designation: Unknown
Parking
Driveway: Mutual
Garage Type: None
Fees
Tax Year: 2012
Tax Legal Description: PLAN 376 LOT 41
Taxes: $3,064
Land
Cross Street: Johnston
Municipality District: Centre Wellington
Fronting On: South
Parcel Number: 714020018
Pool: None
Sewer: Sewers
Lot Depth: 123 Acres
Lot Frontage: 50 Acres
Acres: < .50
Zoning: Res
Rooms
Room details for 634 KITCHENER AVE, Centre Wellington
| Type | Dimensions | Description |
|---|---|---|
| Living Main | 3.96 x 4.57 | |
| Dining Main | 3.53 x 4.08 | |
| Kitchen Main | 3.65 x 4.11 | |
| Prim Bdrm 2nd | 3.35 x 3.58 | |
| Bathroom Main | - | |
| Bathroom 2nd | - | |
| Family Main | 3.25 x 3.88 | |
| Office Main | 1.37 x 2.81 | |
| Br 2nd | 3.04 x 3.35 | |
| Br 2nd | 3.53 x 3.86 | |
| Laundry Bsmt | 3.20 x 4.11 | |
| Workshop Bsmt | 2.31 x 3.04 |
| XXXXXXXX | XXX XX, XXXX |
XXXXXXX XXX XXXX |
|
| XXX XX, XXXX |
XXXXXX XXX XXXX |
$XXX,XXX | |
| XXXXXXXX | XXX XX, XXXX |
XXXX XXX XXXX |
$XXX,XXX |
| XXX XX, XXXX |
XXXXXX XXX XXXX |
$XXX,XXX | |
| XXXXXXXX | XXX XX, XXXX |
XXXX XXX XXXX |
$XXX,XXX |
| XXX XX, XXXX |
XXXXXX XXX XXXX |
$XXX,XXX | |
| XXXXXXXX | XXX XX, XXXX |
XXXXXXX XXX XXXX |
|
| XXX XX, XXXX |
XXXXXX XXX XXXX |
$XXX,XXX |
| XXXXXXXX XXXXXXX | XXX XX, XXXX | XXX XXXX |
| XXXXXXXX XXXXXX | XXX XX, XXXX | $299,900 XXX XXXX |
| XXXXXXXX XXXX | XXX XX, XXXX | $450,000 XXX XXXX |
| XXXXXXXX XXXXXX | XXX XX, XXXX | $395,000 XXX XXXX |
| XXXXXXXX XXXX | XXX XX, XXXX | $120,000 XXX XXXX |
| XXXXXXXX XXXXXX | XXX XX, XXXX | $125,900 XXX XXXX |
| XXXXXXXX XXXXXXX | XXX XX, XXXX | XXX XXXX |
| XXXXXXXX XXXXXX | XXX XX, XXXX | $124,500 XXX XXXX |

Victoria Terrace Public School
Elementary: PublicJames McQueen Public School
Elementary: PublicJohn Black Public School
Elementary: PublicSt JosephCatholic School
Elementary: CatholicElora Public School
Elementary: PublicJ Douglas Hogarth Public School
Elementary: PublicSt John Bosco Catholic School
Secondary: CatholicOur Lady of Lourdes Catholic School
Secondary: CatholicSt James Catholic School
Secondary: CatholicCentre Wellington District High School
Secondary: PublicGuelph Collegiate and Vocational Institute
Secondary: PublicJohn F Ross Collegiate and Vocational Institute
Secondary: Public- 0 bath
- 0 bed
Pt Lot Hill Street, Centre Wellington, Ontario • N1M 1E5 • Fergus

