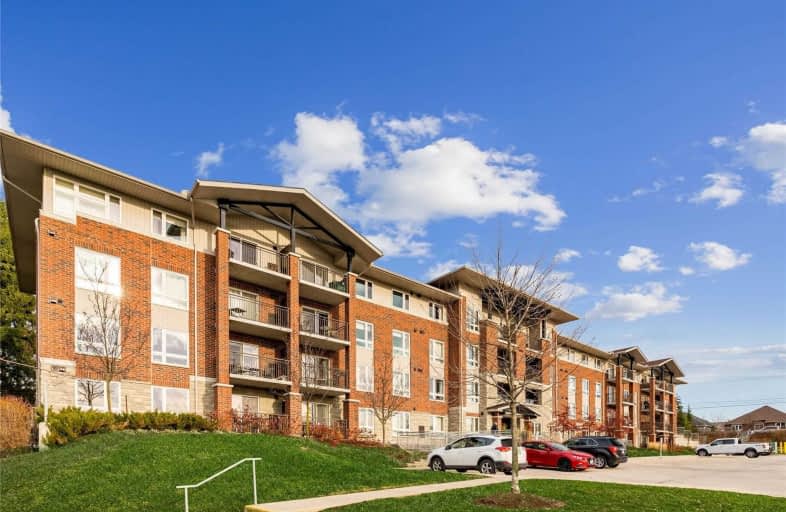Somewhat Walkable
- Some errands can be accomplished on foot.
Bikeable
- Some errands can be accomplished on bike.

Victoria Terrace Public School
Elementary: PublicJames McQueen Public School
Elementary: PublicJohn Black Public School
Elementary: PublicSt JosephCatholic School
Elementary: CatholicElora Public School
Elementary: PublicJ Douglas Hogarth Public School
Elementary: PublicSt John Bosco Catholic School
Secondary: CatholicOur Lady of Lourdes Catholic School
Secondary: CatholicSt James Catholic School
Secondary: CatholicCentre Wellington District High School
Secondary: PublicGuelph Collegiate and Vocational Institute
Secondary: PublicJohn F Ross Collegiate and Vocational Institute
Secondary: Public-
The Goofie Newfie Bar & Grill
105 Queen Street W, Fergus, ON N1M 1S6 0.69km -
Brewhouse On The Grand
170 St. David Street S, Fergus, ON N1M 2L3 0.77km -
Fergus Tandoori Grill
232 Saint Andrew Street W, Fergus, ON N1M 1N7 0.77km
-
Starbucks
894 Tower Street S, Fergus, ON N1M 3N7 0.66km -
The Fountain Head
212 Saint Andrew Street W, Fergus, ON N1M 1N7 0.8km -
The Dandelion Cafe
180 St Andrew St E, Fergus, ON N1M 1P8 0.81km
-
Shoppers Drug Mart
710 Tower Street S, Fergus, ON N1M 2R3 0.23km -
Zehrs
800 Tower Street S, Fergus, ON N1M 2R3 0.34km -
Centre Wellington Remedy's RX
1-855 St. David Street, Fergus, ON N1M 2W3 2.15km
-
Pita Pit
786 Tower Street S, Unit 5, Fergus, ON N1M 2R3 0.3km -
Little Caesar's
770 Tower Street, Fergus, ON N1M 2R3 0.33km -
Bento Sushi
800 Tower Street, Fergus, ON N1M 2R3 0.34km
-
Elora Mews
45 Mill Stret W, Elora, ON N0B 1S0 5.34km -
Looney Tooney
735 Tower Street S, Fergus, ON N1M 2R3 0.32km -
Canadian Tire
950 Tower Street S, Fergus, ON N1M 3N7 0.8km
-
Zehrs
800 Tower Street S, Fergus, ON N1M 2R3 0.34km -
Hasty Market
165 Tower Street N, Fergus, ON N1M 2Y9 0.87km -
East Side Shell
290 Scotland Street, Fergus, ON N1M 2B6 1.06km
-
LCBO
97 Parkside Drive W, Fergus, ON N1M 3M5 1.77km -
Royal City Brewing
199 Victoria Road, Guelph, ON N1E 20.24km -
LCBO
615 Scottsdale Drive, Guelph, ON N1G 3P4 23.29km
-
Shell Gas & Snacks
777 Tower Street S, Fergus, ON N1M 2R2 0.37km -
East Side Shell
290 Scotland Street, Fergus, ON N1M 2B6 1.06km -
Esso
810 Saint David Street N, Fergus, ON N1M 3N2 1.97km
-
Galaxy Cinemas
485 Woodlawn Road W, Guelph, ON N1K 1E9 18.24km -
Elmira Theatre Company
76 Howard Avenue, Elmira, ON N3B 2E1 19.37km -
The Book Shelf
41 Quebec Street, Guelph, ON N1H 2T1 19.8km
-
Guelph Public Library
100 Norfolk Street, Guelph, ON N1H 4J6 19.66km -
Waterloo Public Library
500 Parkside Drive, Waterloo, ON N2L 5J4 27.49km -
Waterloo Public Library
35 Albert Street, Waterloo, ON N2L 5E2 28.9km
-
Groves Memorial Community Hospital
395 Street David Street N, Fergus, ON N1M 2J9 1.07km -
Guelph General Hospital
115 Delhi Street, Guelph, ON N1E 4J4 18.66km -
Grand River Hospital
835 King Street W, Kitchener, ON N2G 1G3 29.52km
-
Templin Gardens
Fergus ON 0.76km -
Grand River Conservation Authority
RR 4 Stn Main, Fergus ON N1M 2W5 0.81km -
Beatty Park
599 Colquhoun St, Centre Wellington ON N1M 1P5 1.02km
-
President's Choice Financial
800 Tower St S, Fergus ON N1M 2R3 0.34km -
Meridian Credit Union ATM
120 MacQueen Blvd, Fergus ON N1M 3T8 0.52km -
TD Bank Financial Group
192 Geddes St, Elora ON N0B 1S0 5.31km
