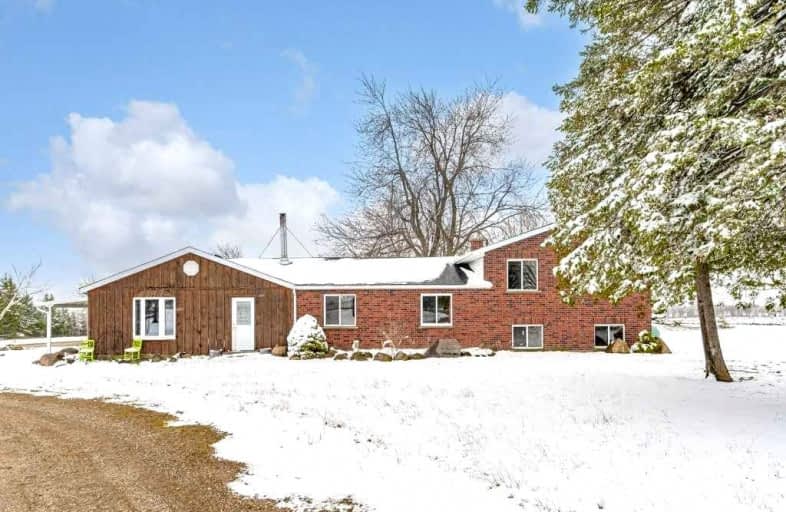Sold on May 11, 2016
Note: Property is not currently for sale or for rent.

-
Type: Detached
-
Style: Other
-
Lot Size: 250 x 770 Feet
-
Age: 51-99 years
-
Taxes: $3,759 per year
-
Days on Site: 1 Days
-
Added: Dec 19, 2024 (1 day on market)
-
Updated:
-
Last Checked: 2 months ago
-
MLS®#: X11248602
-
Listed By: Royal lepage royal city realty brokerage
Looking for privacy in the country between Fergus and Orangeville? This large, 5 bedroom country home on 4 acres near Belwood might be the perfect spot for you. Situated on a paved road, this 2000+ square foot home offers a huge great room, cozy wood stove, large 32'x40' steel clad shop with updated concrete floor and southwest exposure. Updated forced air propane furnace and water heater. Call to view!
Property Details
Facts for 6888 6 Line, Centre Wellington
Status
Days on Market: 1
Last Status: Sold
Sold Date: May 11, 2016
Closed Date: Jul 15, 2016
Expiry Date: Sep 30, 2016
Sold Price: $470,000
Unavailable Date: May 11, 2016
Input Date: May 10, 2016
Prior LSC: Sold
Property
Status: Sale
Property Type: Detached
Style: Other
Age: 51-99
Area: Centre Wellington
Community: Rural Centre Wellington
Availability Date: 30-59Days
Assessment Amount: $328,000
Assessment Year: 2016
Inside
Bedrooms: 5
Bedrooms Plus: 1
Bathrooms: 3
Kitchens: 1
Rooms: 10
Air Conditioning: None
Fireplace: No
Washrooms: 3
Building
Basement: Finished
Basement 2: Walk-Up
Heat Type: Forced Air
Heat Source: Propane
Exterior: Vinyl Siding
Exterior: Wood
Elevator: N
UFFI: No
Green Verification Status: N
Water Supply Type: Drilled Well
Water Supply: Well
Special Designation: Unknown
Parking
Driveway: Other
Garage Spaces: 1
Garage Type: Detached
Covered Parking Spaces: 2
Total Parking Spaces: 3
Fees
Tax Year: 2016
Tax Legal Description: PT LT 18 CON 6 WEST GARAFRAXA PT 1 60R1398; CENTRE WELLINGTON
Taxes: $3,759
Land
Cross Street: SideRd. 15/SideRd.20
Municipality District: Centre Wellington
Parcel Number: 711270056
Pool: None
Sewer: Septic
Lot Depth: 770 Feet
Lot Frontage: 250 Feet
Acres: 2-4.99
Zoning: AGR
Rooms
Room details for 6888 6 Line, Centre Wellington
| Type | Dimensions | Description |
|---|---|---|
| Kitchen Main | 4.57 x 5.48 | |
| Living Main | 4.57 x 7.01 | |
| Family Main | 4.67 x 7.01 | |
| Bathroom Main | - | |
| Br Main | 3.63 x 4.26 | |
| Br Main | 2.74 x 4.21 | |
| Prim Bdrm 2nd | 3.91 x 3.91 | |
| Br 2nd | 3.53 x 2.66 | |
| Br 2nd | 3.22 x 3.58 | |
| Bathroom 2nd | - | |
| Bathroom Bsmt | - | |
| Br Bsmt | 3.53 x 3.96 |
| XXXXXXXX | XXX XX, XXXX |
XXXX XXX XXXX |
$X,XXX,XXX |
| XXX XX, XXXX |
XXXXXX XXX XXXX |
$X,XXX,XXX |
| XXXXXXXX XXXX | XXX XX, XXXX | $1,250,000 XXX XXXX |
| XXXXXXXX XXXXXX | XXX XX, XXXX | $1,095,000 XXX XXXX |

Victoria Terrace Public School
Elementary: PublicGrand Valley & District Public School
Elementary: PublicJames McQueen Public School
Elementary: PublicJohn Black Public School
Elementary: PublicSt JosephCatholic School
Elementary: CatholicJ Douglas Hogarth Public School
Elementary: PublicDufferin Centre for Continuing Education
Secondary: PublicOur Lady of Lourdes Catholic School
Secondary: CatholicSt James Catholic School
Secondary: CatholicWestside Secondary School
Secondary: PublicCentre Wellington District High School
Secondary: PublicJohn F Ross Collegiate and Vocational Institute
Secondary: Public