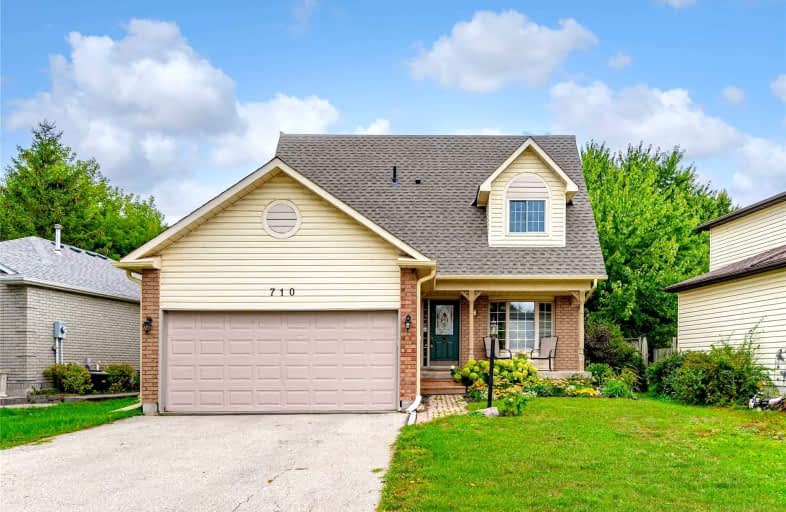Sold on Jul 03, 2001
Note: Property is not currently for sale or for rent.

-
Type: Detached
-
Style: 2-Storey
-
Lot Size: 54 x 127 Acres
-
Age: No Data
-
Taxes: $2,424 per year
-
Days on Site: 5 Days
-
Added: Dec 21, 2024 (5 days on market)
-
Updated:
-
Last Checked: 2 months ago
-
MLS®#: X11313262
-
Listed By: Royal lepage rcr realty, brokerage
24HR NOTICE TO SHOW.ROOM SIZES & SQFT AS PER BUILDERS PLAN. 4BDRM HOME,SHOWS GREAT,MAIN FLR FAM RM & LAUNDRY,CEN AIR,CERAMIC FLRS IN ALL BATHRMS, HALLWAY & KITCHEN,FENCED YARD,W/O TO DECK, LNDSCPD PROPERTY,GARAGE DOOR REPLACED.
Property Details
Facts for 710 Woodhill Drive, Centre Wellington
Status
Days on Market: 5
Last Status: Sold
Sold Date: Jul 03, 2001
Closed Date: Jul 03, 2001
Expiry Date: Aug 30, 2001
Sold Price: $196,000
Unavailable Date: Jul 03, 2001
Input Date: Apr 25, 2001
Property
Status: Sale
Property Type: Detached
Style: 2-Storey
Area: Centre Wellington
Community: Fergus
Assessment Amount: $176,000
Assessment Year: 1999
Inside
Bathrooms: 3
Kitchens: 1
Air Conditioning: Central Air
Fireplace: No
Washrooms: 3
Utilities
Electricity: Yes
Gas: Yes
Building
Heat Type: Forced Air
Heat Source: Gas
Exterior: Concrete
Exterior: Vinyl Siding
Elevator: N
UFFI: No
Water Supply: Municipal
Special Designation: Unknown
Parking
Driveway: Other
Garage Spaces: 2
Garage Type: Attached
Total Parking Spaces: 2
Fees
Tax Year: 1999
Tax Legal Description: LT22 PL799
Taxes: $2,424
Land
Cross Street: CAMPBELL
Municipality District: Centre Wellington
Pool: None
Sewer: Sewers
Lot Depth: 127 Acres
Lot Frontage: 54 Acres
Acres: < .50
Zoning: RES
Rooms
Room details for 710 Woodhill Drive, Centre Wellington
| Type | Dimensions | Description |
|---|---|---|
| Living Main | 3.20 x 4.72 | |
| Dining Main | 3.14 x 3.25 | |
| Kitchen Main | 3.14 x 5.48 | |
| Prim Bdrm 2nd | 3.35 x 5.02 | |
| Bathroom Main | - | |
| Bathroom 2nd | - | |
| Br 2nd | 3.45 x 3.09 | |
| Br 2nd | 3.55 x 2.79 | |
| Br 2nd | 3.14 x 2.74 | |
| Laundry Main | 2.43 x 2.64 | |
| Family Main | 3.14 x 4.87 | |
| Other Bsmt | 3.04 x 4.57 |
| XXXXXXXX | XXX XX, XXXX |
XXXXXXX XXX XXXX |
|
| XXX XX, XXXX |
XXXXXX XXX XXXX |
$XXX,XXX | |
| XXXXXXXX | XXX XX, XXXX |
XXXX XXX XXXX |
$XXX,XXX |
| XXX XX, XXXX |
XXXXXX XXX XXXX |
$XXX,XXX | |
| XXXXXXXX | XXX XX, XXXX |
XXXX XXX XXXX |
$XXX,XXX |
| XXX XX, XXXX |
XXXXXX XXX XXXX |
$XXX,XXX |
| XXXXXXXX XXXXXXX | XXX XX, XXXX | XXX XXXX |
| XXXXXXXX XXXXXX | XXX XX, XXXX | $549,000 XXX XXXX |
| XXXXXXXX XXXX | XXX XX, XXXX | $540,000 XXX XXXX |
| XXXXXXXX XXXXXX | XXX XX, XXXX | $549,000 XXX XXXX |
| XXXXXXXX XXXX | XXX XX, XXXX | $790,000 XXX XXXX |
| XXXXXXXX XXXXXX | XXX XX, XXXX | $799,900 XXX XXXX |

Victoria Terrace Public School
Elementary: PublicJames McQueen Public School
Elementary: PublicJohn Black Public School
Elementary: PublicSt JosephCatholic School
Elementary: CatholicElora Public School
Elementary: PublicJ Douglas Hogarth Public School
Elementary: PublicOur Lady of Lourdes Catholic School
Secondary: CatholicSt James Catholic School
Secondary: CatholicCentre Wellington District High School
Secondary: PublicElmira District Secondary School
Secondary: PublicGuelph Collegiate and Vocational Institute
Secondary: PublicJohn F Ross Collegiate and Vocational Institute
Secondary: Public