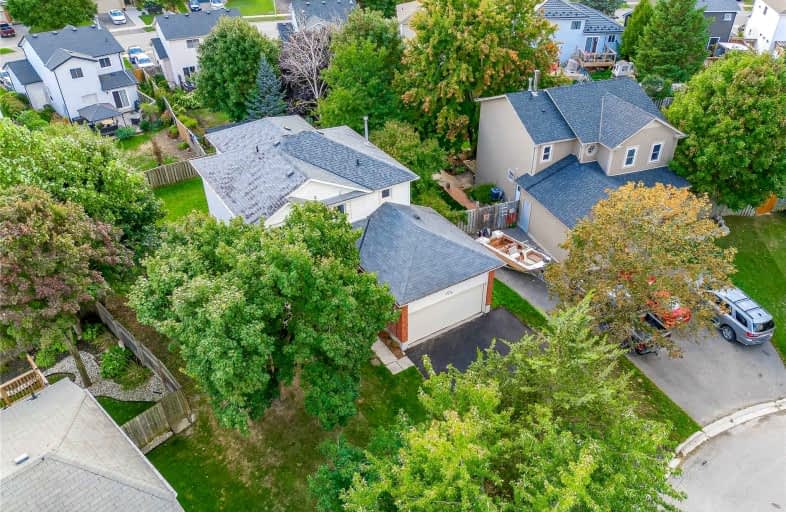Sold on Mar 13, 2016
Note: Property is not currently for sale or for rent.

-
Type: Detached
-
Style: 2-Storey
-
Lot Size: 51 x 0 Feet
-
Age: 16-30 years
-
Taxes: $3,723 per year
-
Days on Site: 10 Days
-
Added: Dec 19, 2024 (1 week on market)
-
Updated:
-
Last Checked: 2 months ago
-
MLS®#: X11249340
-
Listed By: Re/max real estate centre inc brokerage
Starting with Location, Location this cul de sac premium pie shaped lot with south exposure and fully fenced yard is the perfect setting for this 4 bedroom family home. The mature trees and landscaping are just waiting for arrival of spring to truly shine. You'll find very little to do in terms of updating with replacement windows, shingled 2008, stunning porcelain flooring from entry to the eat-in kitchen, hardwood flooring throughout balance of main floor. Practical and well equipped main floor laundry can double as a mud entrance. The living room features 2 bay windows and the dining room has 2 windows. 2 windows in this area were added to take advantage of the southern exposure. The entire house is bathed in natural light. Up the wide oak railed staircase is full 4 bedrooms. The roomy master has new broadloom with walk in closet and updated ensuite with heated floors and separate shower and soaker tub. The other 4 piece bath is fully updated. The other bedrooms all feature hardwood flooring. The basement offers a bedroom and office, and won't take much to finish completely with many walls already dry walled. The deck off the walkout from dinette overlooks the yard and handy tool shed. Pool sized pie shaped lot is one of the biggest in this subdivision. Flexible closing is possible.
Property Details
Facts for 714 Richardson Court, Centre Wellington
Status
Days on Market: 10
Last Status: Sold
Sold Date: Mar 13, 2016
Closed Date: Apr 18, 2016
Expiry Date: Jun 03, 2016
Sold Price: $390,000
Unavailable Date: Mar 13, 2016
Input Date: Mar 04, 2016
Prior LSC: Sold
Property
Status: Sale
Property Type: Detached
Style: 2-Storey
Age: 16-30
Area: Centre Wellington
Community: Fergus
Availability Date: 30-59Days
Assessment Amount: $326,000
Assessment Year: 2016
Inside
Bedrooms: 4
Bedrooms Plus: 1
Bathrooms: 3
Kitchens: 1
Rooms: 13
Air Conditioning: None
Fireplace: Yes
Washrooms: 3
Building
Basement: Full
Basement 2: Part Fin
Heat Type: Forced Air
Heat Source: Gas
Exterior: Brick
Exterior: Vinyl Siding
Elevator: N
UFFI: No
Green Verification Status: N
Water Supply Type: Drilled Well
Water Supply: Municipal
Special Designation: Unknown
Parking
Driveway: Front Yard
Garage Spaces: 2
Garage Type: Attached
Covered Parking Spaces: 4
Total Parking Spaces: 6
Fees
Tax Year: 2015
Tax Legal Description: LT 49 PL 780 FERGUS S/T RIGHT IN ROS586567; CENTRE WELLINGTON
Taxes: $3,723
Land
Cross Street: Black st just around
Municipality District: Centre Wellington
Parcel Number: 713860085
Pool: None
Sewer: Sewers
Lot Frontage: 51 Feet
Acres: < .50
Zoning: r1a
Rooms
Room details for 714 Richardson Court, Centre Wellington
| Type | Dimensions | Description |
|---|---|---|
| Br Bsmt | 2.99 x 3.58 | |
| Office Bsmt | 2.54 x 3.17 | |
| Bathroom Main | - | |
| Laundry Main | - | |
| Other Main | 3.30 x 5.48 | |
| Family Main | 3.04 x 5.02 | Fireplace, Hardwood Floor |
| Living Main | 3.17 x 4.87 | Bay Window, Crown Moulding, Hardwood Floor |
| Dining Main | 3.17 x 3.17 | Crown Moulding, Hardwood Floor |
| Prim Bdrm 2nd | 3.42 x 5.02 | Broadloom, W/I Closet |
| Bathroom 2nd | - | Heated Floor |
| Br 2nd | 3.22 x 3.91 | Hardwood Floor |
| Br 2nd | 2.71 x 3.50 | Hardwood Floor |
| XXXXXXXX | XXX XX, XXXX |
XXXX XXX XXXX |
$XXX,XXX |
| XXX XX, XXXX |
XXXXXX XXX XXXX |
$XXX,XXX |
| XXXXXXXX XXXX | XXX XX, XXXX | $822,500 XXX XXXX |
| XXXXXXXX XXXXXX | XXX XX, XXXX | $825,000 XXX XXXX |

Victoria Terrace Public School
Elementary: PublicJames McQueen Public School
Elementary: PublicJohn Black Public School
Elementary: PublicSt JosephCatholic School
Elementary: CatholicElora Public School
Elementary: PublicJ Douglas Hogarth Public School
Elementary: PublicOur Lady of Lourdes Catholic School
Secondary: CatholicSt James Catholic School
Secondary: CatholicCentre Wellington District High School
Secondary: PublicElmira District Secondary School
Secondary: PublicGuelph Collegiate and Vocational Institute
Secondary: PublicJohn F Ross Collegiate and Vocational Institute
Secondary: Public