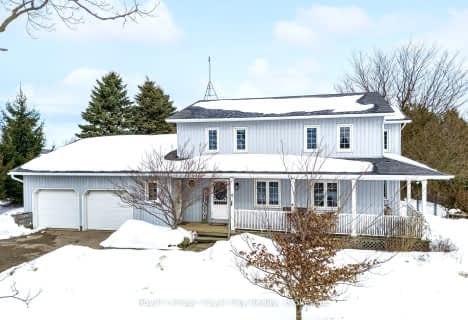
Alma Public School
Elementary: PublicSalem Public School
Elementary: PublicFloradale Public School
Elementary: PublicSt Mary Catholic School
Elementary: CatholicRiverside Public School
Elementary: PublicElora Public School
Elementary: PublicRosemount - U Turn School
Secondary: PublicSt David Catholic Secondary School
Secondary: CatholicCentre Wellington District High School
Secondary: PublicBluevale Collegiate Institute
Secondary: PublicWaterloo Collegiate Institute
Secondary: PublicElmira District Secondary School
Secondary: Public- 2 bath
- 4 bed
6803 3 Line West, Centre Wellington, Ontario • N0B 1S0 • Rural Centre Wellington West

