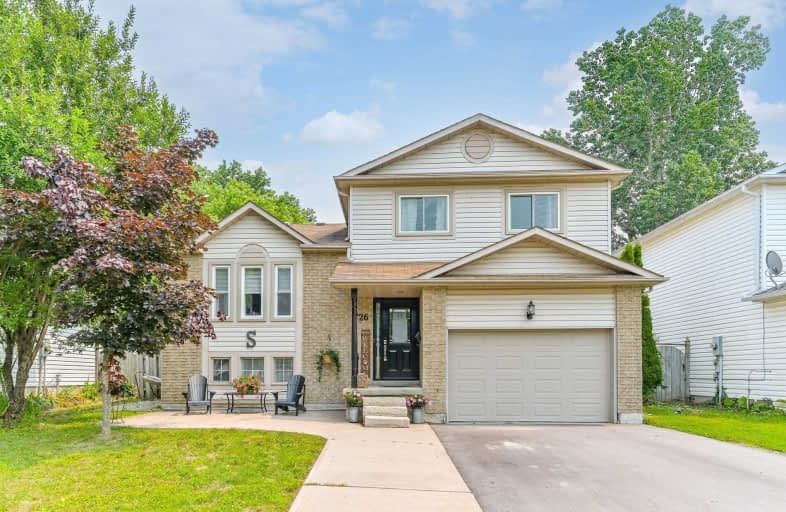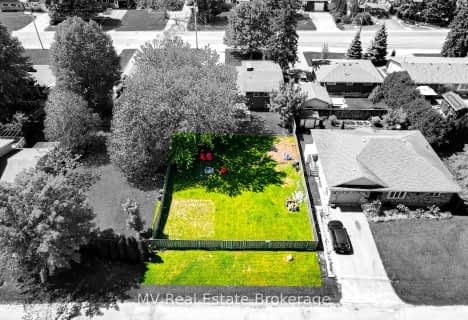Sold on Feb 24, 2012
Note: Property is not currently for sale or for rent.

-
Type: Detached
-
Style: Other
-
Lot Size: 50 x 100 Acres
-
Age: 16-30 years
-
Taxes: $3,217 per year
-
Days on Site: 50 Days
-
Added: Dec 21, 2024 (1 month on market)
-
Updated:
-
Last Checked: 3 months ago
-
MLS®#: X11265566
-
Listed By: Peak realty ltd.
Multi level home, great area. Finished top to bottom, sold as is, main floor family room, lots of hardwood.
Property Details
Facts for 726 Woodhill Drive, Centre Wellington
Status
Days on Market: 50
Last Status: Sold
Sold Date: Feb 24, 2012
Closed Date: Mar 15, 2012
Expiry Date: Apr 30, 2012
Sold Price: $255,000
Unavailable Date: Feb 24, 2012
Input Date: Jan 06, 2012
Prior LSC: Sold
Property
Status: Sale
Property Type: Detached
Style: Other
Age: 16-30
Area: Centre Wellington
Community: Fergus
Availability Date: Upon comple...
Assessment Amount: $259,250
Assessment Year: 2011
Inside
Bathrooms: 2
Kitchens: 1
Fireplace: Yes
Washrooms: 2
Utilities
Electricity: Yes
Gas: Yes
Cable: Yes
Telephone: Yes
Building
Basement: Finished
Basement 2: Part Bsmt
Heat Type: Forced Air
Heat Source: Gas
Exterior: Vinyl Siding
Exterior: Wood
Elevator: N
Water Supply: Municipal
Special Designation: Unknown
Parking
Driveway: Other
Garage Spaces: 1
Garage Type: Attached
Total Parking Spaces: 1
Fees
Tax Year: 2011
Tax Legal Description: PLAN 799 LOT 14
Taxes: $3,217
Land
Cross Street: Black St
Municipality District: Centre Wellington
Pool: None
Sewer: Sewers
Lot Depth: 100 Acres
Lot Frontage: 50 Acres
Acres: < .50
Zoning: Res
Rooms
Room details for 726 Woodhill Drive, Centre Wellington
| Type | Dimensions | Description |
|---|---|---|
| Living 2nd | 4.87 x 3.50 | |
| Dining 2nd | 3.17 x 3.09 | |
| Kitchen 2nd | 4.87 x 2.74 | |
| Prim Bdrm | 4.72 x 3.45 | |
| Bathroom Main | - | |
| Bathroom | - | |
| Other Bsmt | 9.14 x 4.87 | |
| Other Main | 3.65 x 1.21 | |
| Family Main | 6.09 x 3.35 | |
| Br | 3.55 x 3.09 | |
| Br | 3.65 x 3.40 |
| XXXXXXXX | XXX XX, XXXX |
XXXX XXX XXXX |
$XXX,XXX |
| XXX XX, XXXX |
XXXXXX XXX XXXX |
$XXX,XXX | |
| XXXXXXXX | XXX XX, XXXX |
XXXX XXX XXXX |
$XXX,XXX |
| XXX XX, XXXX |
XXXXXX XXX XXXX |
$XXX,XXX |
| XXXXXXXX XXXX | XXX XX, XXXX | $160,000 XXX XXXX |
| XXXXXXXX XXXXXX | XXX XX, XXXX | $168,500 XXX XXXX |
| XXXXXXXX XXXX | XXX XX, XXXX | $780,000 XXX XXXX |
| XXXXXXXX XXXXXX | XXX XX, XXXX | $699,900 XXX XXXX |

Victoria Terrace Public School
Elementary: PublicJames McQueen Public School
Elementary: PublicJohn Black Public School
Elementary: PublicSt JosephCatholic School
Elementary: CatholicElora Public School
Elementary: PublicJ Douglas Hogarth Public School
Elementary: PublicOur Lady of Lourdes Catholic School
Secondary: CatholicSt James Catholic School
Secondary: CatholicCentre Wellington District High School
Secondary: PublicElmira District Secondary School
Secondary: PublicGuelph Collegiate and Vocational Institute
Secondary: PublicJohn F Ross Collegiate and Vocational Institute
Secondary: Public- 0 bath
- 0 bed
Pt Lot Hill Street, Centre Wellington, Ontario • N1M 1E5 • Fergus

