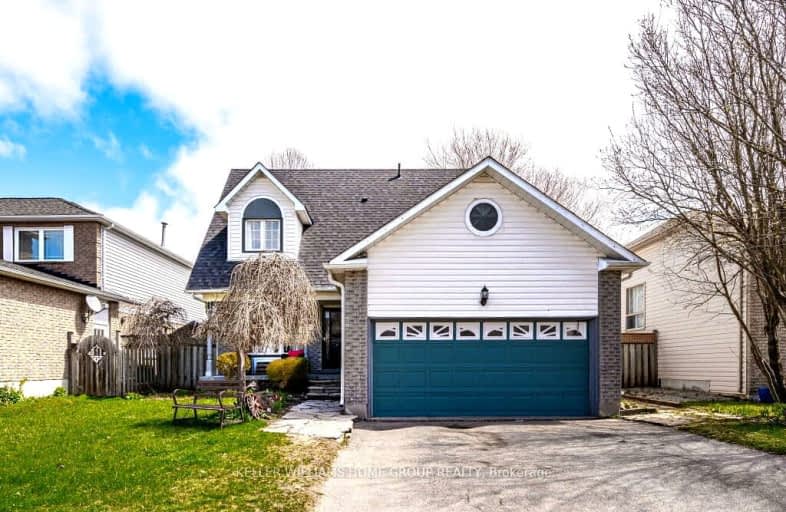Sold on May 08, 2017
Note: Property is not currently for sale or for rent.

-
Type: Detached
-
Style: 2-Storey
-
Lot Size: 50 x 110 Feet
-
Age: 16-30 years
-
Taxes: $3,739 per year
-
Days on Site: 8 Days
-
Added: Dec 19, 2024 (1 week on market)
-
Updated:
-
Last Checked: 2 months ago
-
MLS®#: X11245657
-
Listed By: Edge realty solutions brokerage
Nestled in a mature neighborhood, in a town known for its' sights and sounds of the Grand River running through, is this marvellously updated 4 bedroom, 4 bathroom home with in-law suite. This home has been professionally updated throughout with the utmost tasteful finishes and functionality for you & your family. The main floor offers a stunning open-concept custom kitchen with corian countertops, dining area and sliding door to inviting deck and patio area. Relax in the living room with cozy gas fireplace finished with whitewash brick from floor to ceiling and hardwood floors. And if that's not all, the formal dining room and bonus family room on the main floor, give you that extra space for entertaining ! Upstairs are 2 spacious bedrooms that share the 4pc bathroom and the dreamy master bedroom with sitting area and dormer, 4 pc ensuite with double sink, granite countertop, new glass shower and walk-in closet. The fully finished basement offers a full in-law suite with generous kitchen, living room/rec room, spacious 4th bedroom and 4pc bathroom. More upgrades include windows & doors (2013), Furnace (2014), A/C (2014), Sump pump & battery backup, Nilfisk central vac & much more ! Situated on a large mature 50' x 110' fully fenced lot with gorgeous flagstone walkway and patio overlooking the lovely landscaping and gardens. This home is truly a beauty inside & out ! Contact me today to arrange a showing as it won't be shown via Open House - I would LOVE to show it to you !
Property Details
Facts for 728 Woodhill Drive, Centre Wellington
Status
Days on Market: 8
Last Status: Sold
Sold Date: May 08, 2017
Closed Date: Oct 13, 2017
Expiry Date: Aug 01, 2017
Sold Price: $554,900
Unavailable Date: May 08, 2017
Input Date: May 01, 2017
Prior LSC: Sold
Property
Status: Sale
Property Type: Detached
Style: 2-Storey
Age: 16-30
Area: Centre Wellington
Community: Fergus
Availability Date: Other
Assessment Amount: $335,250
Assessment Year: 2017
Inside
Bedrooms: 3
Bedrooms Plus: 1
Bathrooms: 4
Kitchens: 1
Kitchens Plus: 1
Rooms: 11
Air Conditioning: Central Air
Fireplace: Yes
Laundry: Ensuite
Washrooms: 4
Building
Basement: Finished
Basement 2: Full
Heat Type: Forced Air
Heat Source: Gas
Exterior: Brick
Exterior: Vinyl Siding
Elevator: N
UFFI: No
Green Verification Status: N
Water Supply: Municipal
Special Designation: Unknown
Retirement: N
Parking
Driveway: Other
Garage Spaces: 2
Garage Type: Attached
Covered Parking Spaces: 2
Total Parking Spaces: 4
Fees
Tax Year: 2016
Tax Legal Description: LT PL 799 FERGUS S/T RIGHT IN ROS615831; S/T EASEMENT IN FAVOUR
Taxes: $3,739
Highlights
Feature: Golf
Feature: Hospital
Land
Cross Street: St. David St.
Municipality District: Centre Wellington
Parcel Number: 713860018
Pool: None
Sewer: Sewers
Lot Depth: 110 Feet
Lot Frontage: 50 Feet
Acres: < .50
Zoning: RES
Rooms
Room details for 728 Woodhill Drive, Centre Wellington
| Type | Dimensions | Description |
|---|---|---|
| Living Main | 3.17 x 4.59 | |
| Kitchen Main | 3.27 x 5.66 | |
| Dining Main | 3.17 x 3.17 | |
| Bathroom Main | - | |
| Family Main | 3.07 x 5.05 | |
| Laundry Main | 2.38 x 3.14 | |
| Prim Bdrm 2nd | 3.20 x 6.68 | |
| Bathroom 2nd | - | |
| Br 2nd | 3.14 x 3.45 | |
| Br 2nd | 2.79 x 3.55 | |
| Bathroom 2nd | - | |
| Rec Bsmt | 3.12 x 5.91 |
| XXXXXXXX | XXX XX, XXXX |
XXXX XXX XXXX |
$XXX,XXX |
| XXX XX, XXXX |
XXXXXX XXX XXXX |
$XXX,XXX | |
| XXXXXXXX | XXX XX, XXXX |
XXXXXXXX XXX XXXX |
|
| XXX XX, XXXX |
XXXXXX XXX XXXX |
$XXX,XXX | |
| XXXXXXXX | XXX XX, XXXX |
XXXXXXXX XXX XXXX |
|
| XXX XX, XXXX |
XXXXXX XXX XXXX |
$XXX,XXX | |
| XXXXXXXX | XXX XX, XXXX |
XXXX XXX XXXX |
$XXX,XXX |
| XXX XX, XXXX |
XXXXXX XXX XXXX |
$XXX,XXX | |
| XXXXXXXX | XXX XX, XXXX |
XXXX XXX XXXX |
$XXX,XXX |
| XXX XX, XXXX |
XXXXXX XXX XXXX |
$XXX,XXX |
| XXXXXXXX XXXX | XXX XX, XXXX | $554,900 XXX XXXX |
| XXXXXXXX XXXXXX | XXX XX, XXXX | $549,900 XXX XXXX |
| XXXXXXXX XXXXXXXX | XXX XX, XXXX | XXX XXXX |
| XXXXXXXX XXXXXX | XXX XX, XXXX | $176,500 XXX XXXX |
| XXXXXXXX XXXXXXXX | XXX XX, XXXX | XXX XXXX |
| XXXXXXXX XXXXXX | XXX XX, XXXX | $169,900 XXX XXXX |
| XXXXXXXX XXXX | XXX XX, XXXX | $155,000 XXX XXXX |
| XXXXXXXX XXXXXX | XXX XX, XXXX | $169,900 XXX XXXX |
| XXXXXXXX XXXX | XXX XX, XXXX | $834,000 XXX XXXX |
| XXXXXXXX XXXXXX | XXX XX, XXXX | $849,900 XXX XXXX |

Victoria Terrace Public School
Elementary: PublicJames McQueen Public School
Elementary: PublicJohn Black Public School
Elementary: PublicSt JosephCatholic School
Elementary: CatholicElora Public School
Elementary: PublicJ Douglas Hogarth Public School
Elementary: PublicOur Lady of Lourdes Catholic School
Secondary: CatholicSt James Catholic School
Secondary: CatholicCentre Wellington District High School
Secondary: PublicElmira District Secondary School
Secondary: PublicGuelph Collegiate and Vocational Institute
Secondary: PublicJohn F Ross Collegiate and Vocational Institute
Secondary: Public