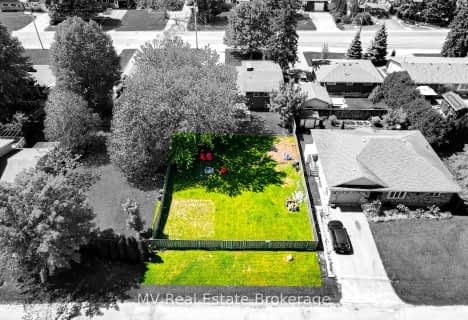Sold on May 16, 2011
Note: Property is not currently for sale or for rent.

-
Type: Detached
-
Style: 2-Storey
-
Lot Size: 50 x 100 Acres
-
Age: 16-30 years
-
Taxes: $2,950 per year
-
Days on Site: 92 Days
-
Added: Dec 21, 2024 (3 months on market)
-
Updated:
-
Last Checked: 3 months ago
-
MLS®#: X11210493
-
Listed By: Coldwell banker grand homes realty, brokerage
This super clean home has gleaming hardwood floors,ceramics, new carpet and fresh paint. Upgraded Kitchen has eating area and lots of cupboards. New windows in 2010, new insulated garage doors with remote, security system, central vac (also in the garage with car cleaning attachment) and a fireplace! Master bedroom has a lovely tiled soaker tub with a separate shower. Its spotless! This home has just been added to the High School pick up zone, so your kids will be bussed. Look for the beautiful stained glass in the window that will be staying, as well as ceiling fans and window treatments. Bedroom in the basement could be an office. Note hot water tank is owned. Roof re shingled in 2003. Great neighbours in a great neighbourhood! Note extra parking on the side of the house with a stone pad. Great for boat or camper storage.
Property Details
Facts for 735 Woodhill Drive, Centre Wellington
Status
Days on Market: 92
Last Status: Sold
Sold Date: May 16, 2011
Closed Date: Aug 15, 2011
Expiry Date: Jun 15, 2011
Sold Price: $289,000
Unavailable Date: May 16, 2011
Input Date: Feb 13, 2011
Prior LSC: Sold
Property
Status: Sale
Property Type: Detached
Style: 2-Storey
Age: 16-30
Area: Centre Wellington
Community: Fergus
Availability Date: 120 days TBA
Assessment Amount: $237,500
Assessment Year: 2010
Inside
Bathrooms: 3
Kitchens: 1
Air Conditioning: Central Air
Fireplace: Yes
Washrooms: 3
Utilities
Electricity: Yes
Gas: Yes
Cable: Yes
Telephone: Yes
Building
Basement: Finished
Heat Type: Forced Air
Heat Source: Gas
Exterior: Brick Front
Exterior: Wood
Elevator: N
UFFI: No
Water Supply: Municipal
Special Designation: Unknown
Parking
Driveway: Other
Garage Spaces: 1
Garage Type: Attached
Total Parking Spaces: 1
Fees
Tax Year: 2010
Tax Legal Description: Lot90 plan799 Fergus S/T Right in R05615851
Taxes: $2,950
Land
Cross Street: Elizabeth
Municipality District: Centre Wellington
Pool: None
Sewer: Sewers
Lot Depth: 100 Acres
Lot Frontage: 50 Acres
Acres: < .50
Zoning: R1
Rooms
Room details for 735 Woodhill Drive, Centre Wellington
| Type | Dimensions | Description |
|---|---|---|
| Living Main | 3.30 x 6.29 | |
| Dining Main | 3.25 x 2.43 | |
| Kitchen Main | 3.25 x 3.35 | |
| Prim Bdrm 2nd | 3.42 x 4.59 | |
| Bathroom Main | - | |
| Bathroom 2nd | - | |
| Bathroom 2nd | - | |
| Laundry Main | 1.77 x 2.51 | |
| Family Main | 3.42 x 4.69 | |
| Br Bsmt | 2.20 x 3.58 | |
| Br 2nd | 2.74 x 3.47 | |
| Br 2nd | 2.97 x 3.42 |
| XXXXXXXX | XXX XX, XXXX |
XXXXXXXX XXX XXXX |
|
| XXX XX, XXXX |
XXXXXX XXX XXXX |
$XXX,XXX | |
| XXXXXXXX | XXX XX, XXXX |
XXXX XXX XXXX |
$XXX,XXX |
| XXX XX, XXXX |
XXXXXX XXX XXXX |
$XXX,XXX |
| XXXXXXXX XXXXXXXX | XXX XX, XXXX | XXX XXXX |
| XXXXXXXX XXXXXX | XXX XX, XXXX | $149,900 XXX XXXX |
| XXXXXXXX XXXX | XXX XX, XXXX | $138,000 XXX XXXX |
| XXXXXXXX XXXXXX | XXX XX, XXXX | $145,900 XXX XXXX |

Victoria Terrace Public School
Elementary: PublicJames McQueen Public School
Elementary: PublicJohn Black Public School
Elementary: PublicSt JosephCatholic School
Elementary: CatholicElora Public School
Elementary: PublicJ Douglas Hogarth Public School
Elementary: PublicOur Lady of Lourdes Catholic School
Secondary: CatholicSt James Catholic School
Secondary: CatholicCentre Wellington District High School
Secondary: PublicElmira District Secondary School
Secondary: PublicGuelph Collegiate and Vocational Institute
Secondary: PublicJohn F Ross Collegiate and Vocational Institute
Secondary: Public- 0 bath
- 0 bed
Pt Lot Hill Street, Centre Wellington, Ontario • N1M 1E5 • Fergus

