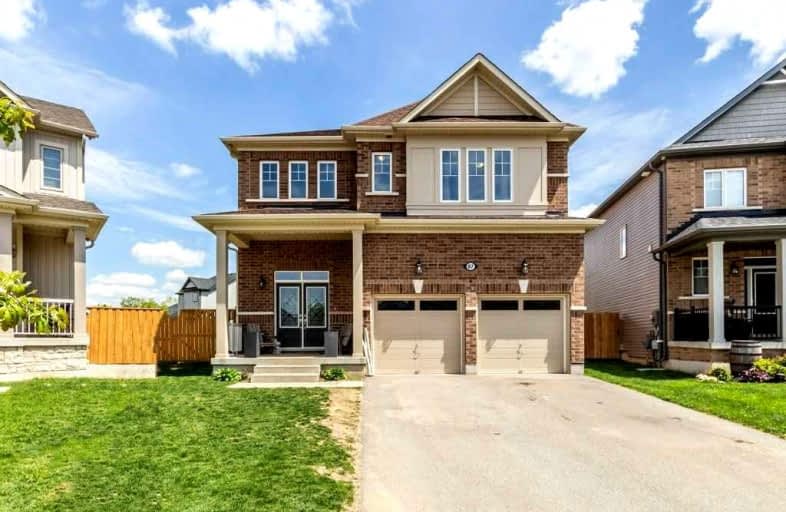Removed on Jun 09, 2025
Note: Property is not currently for sale or for rent.

-
Type: Detached
-
Style: 2-Storey
-
Lease Term: No Data
-
Possession: Immediate
-
All Inclusive: No Data
-
Lot Size: 33.96 x 0
-
Age: New
-
Days on Site: 16 Days
-
Added: Dec 19, 2024 (2 weeks on market)
-
Updated:
-
Last Checked: 2 months ago
-
MLS®#: X11196629
-
Listed By: Edge realty solutions brokerage
Brand New 4 bedroom home for lease in the ever popular Summerfields Community in Fergus. Proudly built by Sorbara, an award winning builder who is a pioneering force in the Ontario real estate industry. Maintaining their core values of quality and integrity, this tremendous 2 storey full brick Trillium Model is on a huge pie shaped. Enter the main floor to find grand entrance open to formal living & dining room. With a feature, 2 sided, stainless gas fireplace, those special family events will be talked about for years to come. Bright eat in kitchen has rich,dark cabinetry, granite counter-tops, island & walk out to rear yard. Venture to the upper level & find 4 generous bedrooms. Perfect for growing families, all bedrooms have huge closet space, 2 share a Jack & Jill bath with the 3rd bedroom boasting its own 4 piece ensuite bath. The master suite will spoil your senses with the massive walk in closet & luxury ensuite bath with separate shower & soaker tub. With 2935 square feet of luxury living space, this home has been loaded with over $80K in upgrades & premiums. Perfect for families, you are a short walk to schools, parks, shopping, churches, the Cataract Trail, the majestic Grand River & historic downtown Fergus. Commuters are more than satisfied with the short drive to Guelph, KW, Brampton, Milton, 40 minutes to 401 & 1 hour to Pearson. No smoking and no pets. Immediate occupancy. Call for a private viewing.
Property Details
Facts for 87 Kay Crescent, Centre Wellington
Status
Days on Market: 16
Last Status: Terminated
Sold Date: Jun 09, 2025
Closed Date: Nov 30, -0001
Expiry Date: May 07, 2018
Unavailable Date: Apr 11, 2018
Input Date: Mar 27, 2018
Prior LSC: Listing with no contract changes
Property
Status: Lease
Property Type: Detached
Style: 2-Storey
Age: New
Area: Centre Wellington
Community: Fergus
Availability Date: Immediate
Inside
Bedrooms: 4
Bathrooms: 4
Kitchens: 1
Rooms: 12
Air Conditioning: Central Air
Fireplace: Yes
Laundry: Ensuite
Washrooms: 4
Building
Basement: Full
Basement 2: Unfinished
Heat Type: Forced Air
Heat Source: Gas
Exterior: Brick
Elevator: N
Green Verification Status: N
Water Supply: Municipal
Special Designation: Unknown
Parking
Driveway: Front Yard
Garage Spaces: 2
Garage Type: Attached
Covered Parking Spaces: 2
Total Parking Spaces: 4
Fees
Tax Legal Description: Lot 27 Plan 61 M213, Township of CW
Land
Cross Street: Middleton Ave
Municipality District: Centre Wellington
Parcel Number: 711300246
Pool: None
Sewer: Sewers
Lot Frontage: 33.96
Acres: < .50
Zoning: Residential
Rooms
Room details for 87 Kay Crescent, Centre Wellington
| Type | Dimensions | Description |
|---|---|---|
| Bathroom Main | - | |
| Dining Main | 4.69 x 5.79 | |
| Great Rm Main | 4.64 x 4.69 | |
| Dining Main | 3.25 x 4.47 | |
| Kitchen Main | 3.65 x 4.47 | |
| Br 2nd | 3.53 x 3.86 | |
| Br 2nd | 3.81 x 3.86 | |
| Bathroom 2nd | - | |
| Br 2nd | 3.55 x 3.58 | |
| Bathroom 2nd | - | |
| Prim Bdrm 2nd | 4.69 x 5.10 | |
| Bathroom 2nd | - |
| XXXXXXXX | XXX XX, XXXX |
XXXXXXXX XXX XXXX |
|
| XXX XX, XXXX |
XXXXXX XXX XXXX |
$XXX,XXX | |
| XXXXXXXX | XXX XX, XXXX |
XXXXXXXX XXX XXXX |
|
| XXX XX, XXXX |
XXXXXX XXX XXXX |
$X,XXX | |
| XXXXXXXX | XXX XX, XXXX |
XXXXXXX XXX XXXX |
|
| XXX XX, XXXX |
XXXXXX XXX XXXX |
$XXX,XXX | |
| XXXXXXXX | XXX XX, XXXX |
XXXXXXX XXX XXXX |
|
| XXX XX, XXXX |
XXXXXX XXX XXXX |
$X,XXX | |
| XXXXXXXX | XXX XX, XXXX |
XXXX XXX XXXX |
$XXX,XXX |
| XXX XX, XXXX |
XXXXXX XXX XXXX |
$XXX,XXX | |
| XXXXXXXX | XXX XX, XXXX |
XXXX XXX XXXX |
$X,XXX,XXX |
| XXX XX, XXXX |
XXXXXX XXX XXXX |
$X,XXX,XXX |
| XXXXXXXX XXXXXXXX | XXX XX, XXXX | XXX XXXX |
| XXXXXXXX XXXXXX | XXX XX, XXXX | $749,900 XXX XXXX |
| XXXXXXXX XXXXXXXX | XXX XX, XXXX | XXX XXXX |
| XXXXXXXX XXXXXX | XXX XX, XXXX | $2,200 XXX XXXX |
| XXXXXXXX XXXXXXX | XXX XX, XXXX | XXX XXXX |
| XXXXXXXX XXXXXX | XXX XX, XXXX | $799,900 XXX XXXX |
| XXXXXXXX XXXXXXX | XXX XX, XXXX | XXX XXXX |
| XXXXXXXX XXXXXX | XXX XX, XXXX | $2,000 XXX XXXX |
| XXXXXXXX XXXX | XXX XX, XXXX | $696,000 XXX XXXX |
| XXXXXXXX XXXXXX | XXX XX, XXXX | $699,900 XXX XXXX |
| XXXXXXXX XXXX | XXX XX, XXXX | $1,125,000 XXX XXXX |
| XXXXXXXX XXXXXX | XXX XX, XXXX | $1,199,900 XXX XXXX |

Victoria Terrace Public School
Elementary: PublicJames McQueen Public School
Elementary: PublicJohn Black Public School
Elementary: PublicSt JosephCatholic School
Elementary: CatholicElora Public School
Elementary: PublicJ Douglas Hogarth Public School
Elementary: PublicSt John Bosco Catholic School
Secondary: CatholicOur Lady of Lourdes Catholic School
Secondary: CatholicSt James Catholic School
Secondary: CatholicCentre Wellington District High School
Secondary: PublicGuelph Collegiate and Vocational Institute
Secondary: PublicJohn F Ross Collegiate and Vocational Institute
Secondary: Public