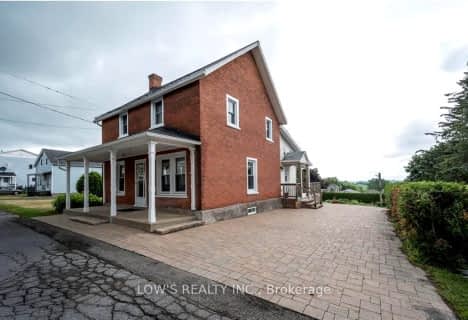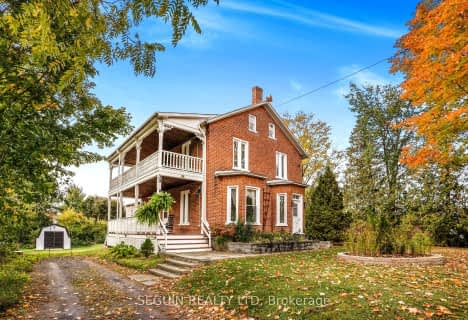
Video Tour

École élémentaire publique Le Sommet
Elementary: Public
11.76 km
École élémentaire catholique Saint-Grégoire
Elementary: Catholic
2.62 km
École intermédiaire catholique - Pavillon Hawkesbury
Elementary: Catholic
11.17 km
École élémentaire catholique Saint-Jean-Baptiste
Elementary: Catholic
11.59 km
St Jude's Catholic Elementary School
Elementary: Catholic
3.34 km
Pleasant Corners Public School
Elementary: Public
5.12 km
École secondaire catholique Le Relais
Secondary: Catholic
22.24 km
École secondaire publique Le Sommet
Secondary: Public
11.84 km
Glengarry District High School
Secondary: Public
22.27 km
École secondaire catholique de Plantagenet
Secondary: Catholic
24.90 km
Vankleek Hill Collegiate Institute
Secondary: Public
2.43 km
École secondaire catholique régionale de Hawkesbury
Secondary: Catholic
11.17 km


