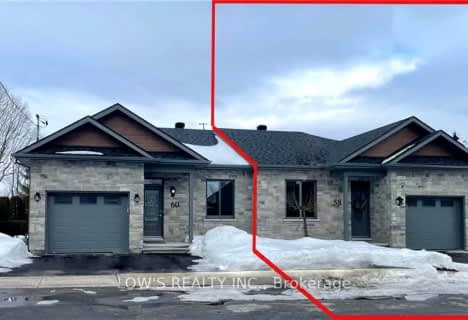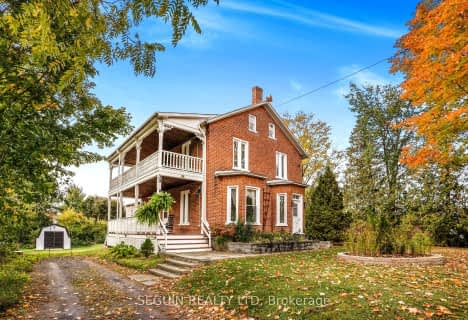
École élémentaire publique Le Sommet
Elementary: PublicÉcole élémentaire catholique Saint-Grégoire
Elementary: CatholicÉcole intermédiaire catholique - Pavillon Hawkesbury
Elementary: CatholicÉcole élémentaire catholique Saint-Jean-Baptiste
Elementary: CatholicSt Jude's Catholic Elementary School
Elementary: CatholicPleasant Corners Public School
Elementary: PublicÉcole secondaire catholique Le Relais
Secondary: CatholicÉcole secondaire publique Le Sommet
Secondary: PublicGlengarry District High School
Secondary: PublicÉcole secondaire catholique de Plantagenet
Secondary: CatholicVankleek Hill Collegiate Institute
Secondary: PublicÉcole secondaire catholique régionale de Hawkesbury
Secondary: Catholic- 1 bath
- 3 bed
- 1500 sqft
30 Fraser Street, Champlain, Ontario • K0B 1R0 • 613 - Vankleek Hill


