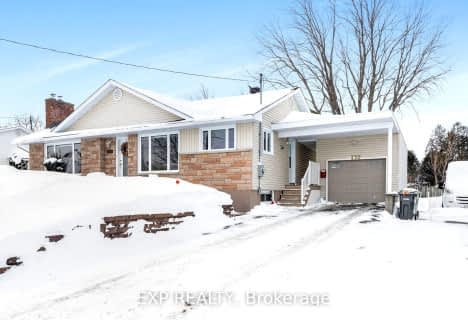
3D Walkthrough

École élémentaire publique Le Sommet
Elementary: Public
4.30 km
École intermédiaire catholique - Pavillon Hawkesbury
Elementary: Catholic
2.71 km
École élémentaire publique Nouvel Horizon
Elementary: Public
3.92 km
École élémentaire catholique Saint-Jean-Baptiste
Elementary: Catholic
4.14 km
École élémentaire catholique Paul VI
Elementary: Catholic
3.61 km
Pleasant Corners Public School
Elementary: Public
8.90 km
École secondaire catholique Le Relais
Secondary: Catholic
34.68 km
École secondaire publique Le Sommet
Secondary: Public
4.28 km
Glengarry District High School
Secondary: Public
34.77 km
École secondaire catholique de Plantagenet
Secondary: Catholic
29.19 km
Vankleek Hill Collegiate Institute
Secondary: Public
11.81 km
École secondaire catholique régionale de Hawkesbury
Secondary: Catholic
2.71 km


