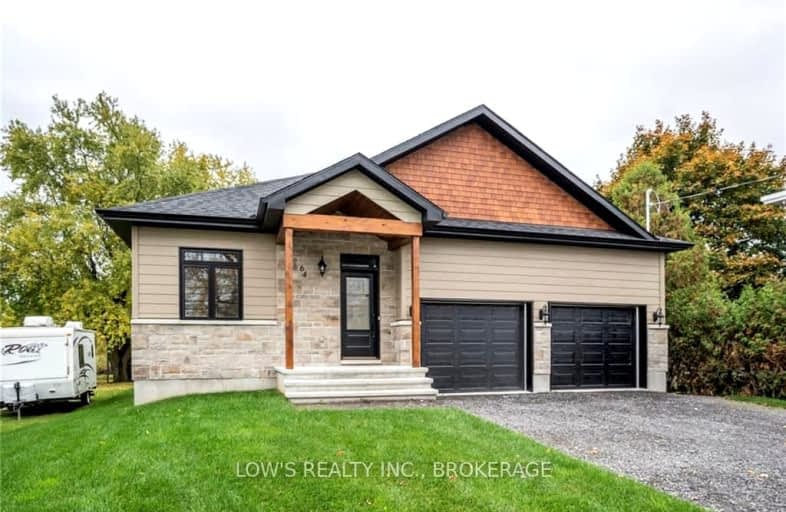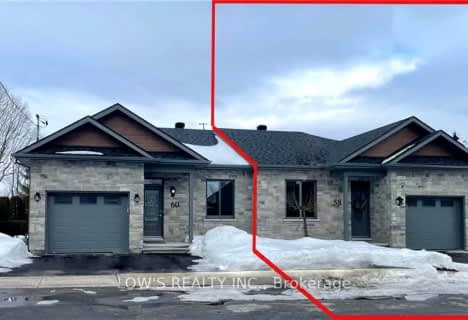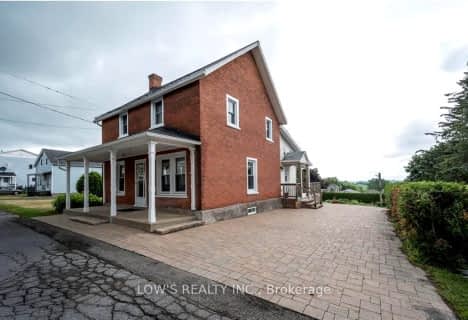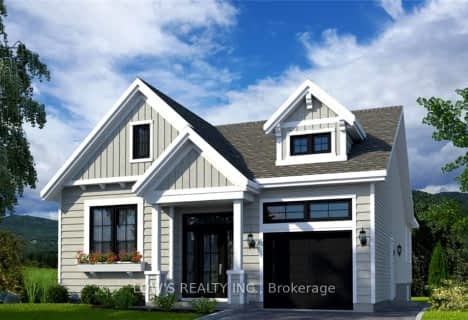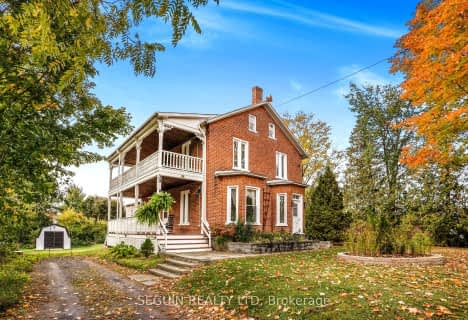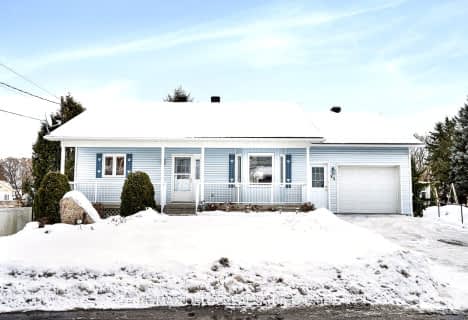
École élémentaire publique Le Sommet
Elementary: PublicÉcole élémentaire catholique Saint-Grégoire
Elementary: CatholicÉcole intermédiaire catholique - Pavillon Hawkesbury
Elementary: CatholicÉcole élémentaire publique Nouvel Horizon
Elementary: PublicSt Jude's Catholic Elementary School
Elementary: CatholicPleasant Corners Public School
Elementary: PublicÉcole secondaire catholique Le Relais
Secondary: CatholicÉcole secondaire publique Le Sommet
Secondary: PublicGlengarry District High School
Secondary: PublicÉcole secondaire catholique de Plantagenet
Secondary: CatholicVankleek Hill Collegiate Institute
Secondary: PublicÉcole secondaire catholique régionale de Hawkesbury
Secondary: Catholic- 2 bath
- 2 bed
- 1100 sqft
35 Union Street, Champlain, Ontario • K0B 1R0 • 613 - Vankleek Hill
