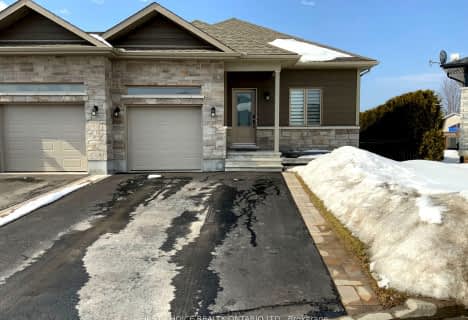
École élémentaire publique Le Sommet
Elementary: Public
4.51 km
École intermédiaire catholique - Pavillon Hawkesbury
Elementary: Catholic
2.80 km
École élémentaire publique Nouvel Horizon
Elementary: Public
4.15 km
École élémentaire catholique Saint-Jean-Baptiste
Elementary: Catholic
3.75 km
École élémentaire catholique Paul VI
Elementary: Catholic
3.86 km
Pleasant Corners Public School
Elementary: Public
8.80 km
École secondaire catholique Le Relais
Secondary: Catholic
34.57 km
École secondaire publique Le Sommet
Secondary: Public
4.50 km
Glengarry District High School
Secondary: Public
34.65 km
École secondaire catholique de Plantagenet
Secondary: Catholic
28.80 km
Vankleek Hill Collegiate Institute
Secondary: Public
11.66 km
École secondaire catholique régionale de Hawkesbury
Secondary: Catholic
2.80 km




