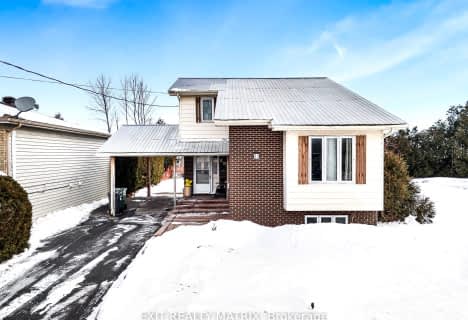
École élémentaire publique Le Sommet
Elementary: Public
5.26 km
École intermédiaire catholique - Pavillon Hawkesbury
Elementary: Catholic
3.69 km
École élémentaire publique Nouvel Horizon
Elementary: Public
4.87 km
École élémentaire catholique Saint-Jean-Baptiste
Elementary: Catholic
3.91 km
École élémentaire catholique Paul VI
Elementary: Catholic
4.56 km
Pleasant Corners Public School
Elementary: Public
9.72 km
École secondaire catholique Le Relais
Secondary: Catholic
35.48 km
École secondaire publique Le Sommet
Secondary: Public
5.24 km
Glengarry District High School
Secondary: Public
35.56 km
École secondaire catholique de Plantagenet
Secondary: Catholic
28.89 km
Vankleek Hill Collegiate Institute
Secondary: Public
12.57 km
École secondaire catholique régionale de Hawkesbury
Secondary: Catholic
3.69 km

