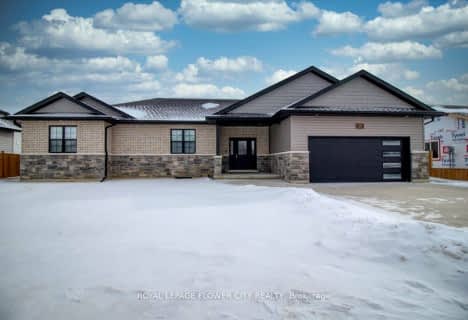
Ridgetown DHS-Gr. 7 & 8
Elementary: Public
16.68 km
St Michael Catholic School
Elementary: Catholic
15.28 km
W J Baird Public School
Elementary: Public
1.07 km
Naahii Ridge Public School
Elementary: Public
17.31 km
St Anne Catholic School
Elementary: Catholic
0.83 km
Harwich-Raleigh Public School
Elementary: Public
1.49 km
Ridgetown District High School
Secondary: Public
16.68 km
École secondaire catholique École secondaire de Pain Court
Secondary: Catholic
25.23 km
Blenheim District High School
Secondary: Public
1.37 km
John McGregor Secondary School
Secondary: Public
15.67 km
Chatham-Kent Secondary School
Secondary: Public
19.05 km
Ursuline College (The Pines) Catholic Secondary School
Secondary: Catholic
18.34 km

