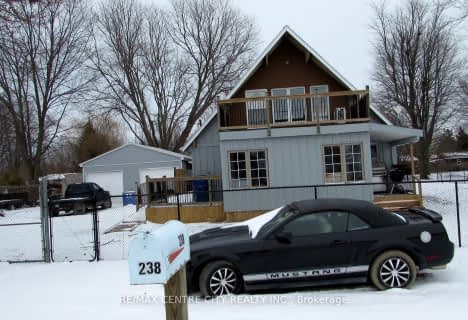
Ridgetown DHS-Gr. 7 & 8
Elementary: Public
16.55 km
St Michael Catholic School
Elementary: Catholic
15.16 km
W J Baird Public School
Elementary: Public
6.36 km
Naahii Ridge Public School
Elementary: Public
17.00 km
St Anne Catholic School
Elementary: Catholic
6.24 km
Harwich-Raleigh Public School
Elementary: Public
6.18 km
Ridgetown District High School
Secondary: Public
16.56 km
École secondaire catholique École secondaire de Pain Court
Secondary: Catholic
31.75 km
Blenheim District High School
Secondary: Public
6.46 km
John McGregor Secondary School
Secondary: Public
22.22 km
Chatham-Kent Secondary School
Secondary: Public
25.50 km
Ursuline College (The Pines) Catholic Secondary School
Secondary: Catholic
24.86 km

