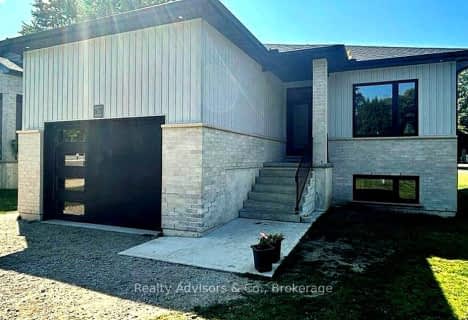
Ridgetown DHS-Gr. 7 & 8
Elementary: Public
21.24 km
Good Shepherd Catholic School
Elementary: Catholic
12.43 km
Zone Township Central School
Elementary: Public
0.54 km
Thamesville Area Central Public School
Elementary: Public
12.49 km
Mosa Central Public School
Elementary: Public
13.05 km
Naahii Ridge Public School
Elementary: Public
20.92 km
Glencoe District High School
Secondary: Public
17.64 km
Ridgetown District High School
Secondary: Public
21.23 km
Lambton Kent Composite School
Secondary: Public
25.69 km
West Elgin Secondary School
Secondary: Public
22.17 km
Blenheim District High School
Secondary: Public
35.05 km
Lambton Central Collegiate and Vocational Institute
Secondary: Public
35.52 km

