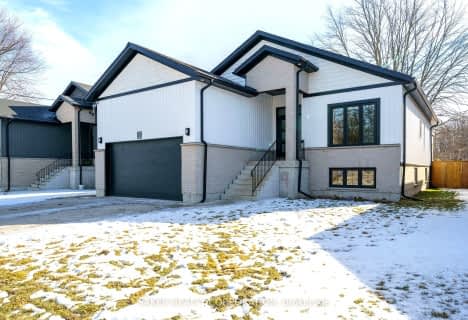
Ridgetown DHS-Gr. 7 & 8
Elementary: Public
21.14 km
Good Shepherd Catholic School
Elementary: Catholic
12.57 km
Zone Township Central School
Elementary: Public
0.85 km
Thamesville Area Central Public School
Elementary: Public
12.64 km
Mosa Central Public School
Elementary: Public
12.89 km
Naahii Ridge Public School
Elementary: Public
20.81 km
Glencoe District High School
Secondary: Public
17.49 km
Ridgetown District High School
Secondary: Public
21.13 km
Lambton Kent Composite School
Secondary: Public
25.98 km
West Elgin Secondary School
Secondary: Public
21.83 km
Blenheim District High School
Secondary: Public
35.03 km
Lambton Central Collegiate and Vocational Institute
Secondary: Public
35.82 km

