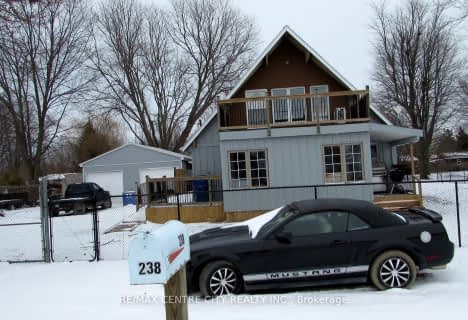
Ridgetown DHS-Gr. 7 & 8
Elementary: Public
16.23 km
St Michael Catholic School
Elementary: Catholic
14.85 km
W J Baird Public School
Elementary: Public
6.33 km
Naahii Ridge Public School
Elementary: Public
16.68 km
St Anne Catholic School
Elementary: Catholic
6.22 km
Harwich-Raleigh Public School
Elementary: Public
6.13 km
Ridgetown District High School
Secondary: Public
16.24 km
École secondaire catholique École secondaire de Pain Court
Secondary: Catholic
31.79 km
Blenheim District High School
Secondary: Public
6.41 km
John McGregor Secondary School
Secondary: Public
22.23 km
Chatham-Kent Secondary School
Secondary: Public
25.47 km
Ursuline College (The Pines) Catholic Secondary School
Secondary: Catholic
24.85 km

