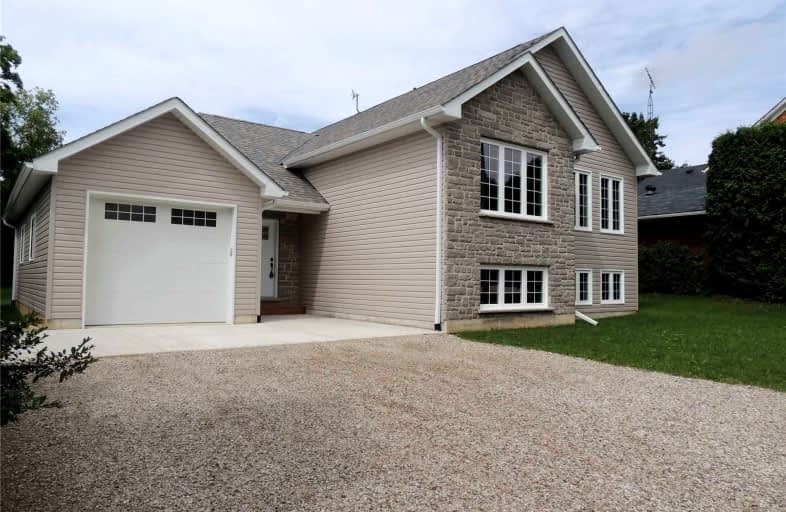Sold on Apr 07, 2021
Note: Property is not currently for sale or for rent.

-
Type: Vacant Land
-
Lot Size: 66 x 132 Acres
-
Age: No Data
-
Taxes: $164 per year
-
Days on Site: 53 Days
-
Added: Dec 14, 2024 (1 month on market)
-
Updated:
-
Last Checked: 2 months ago
-
MLS®#: X10874187
-
Listed By: Chestnut park real estate limited brokerage (o.s.)
Fantastic building lot is ready for you to build your home on! Permission to build has already been approved by the Niagara Escarpment Commission. There are building plans available for a stunning 2240 square foot home with a garage. The municipal water is at the road and ready for connection. Walters Falls is a quiet, friendly and amazing community to live in. Visit the Falls Inn that overlooks the falls and hike the Bruce Trail. It is a super central location being only 20 mins to skiing at Blue Mountain, shopping and dining in Thornbury and all of the essentials in Owen Sound.
Property Details
Facts for 107 CHURCH Street, Chatsworth
Status
Days on Market: 53
Last Status: Sold
Sold Date: Apr 07, 2021
Closed Date: Apr 22, 2021
Expiry Date: Jun 13, 2021
Sold Price: $137,000
Unavailable Date: Apr 07, 2021
Input Date: Feb 14, 2021
Prior LSC: Sold
Property
Status: Sale
Property Type: Vacant Land
Area: Chatsworth
Community: Rural Chatsworth
Availability Date: Flexible
Assessment Amount: $13,800
Assessment Year: 2020
Inside
Fireplace: No
Utilities
Electricity: Available
Telephone: Available
Building
Elevator: N
Water Supply: Municipal
Special Designation: Unknown
Parking
Garage Type: None
Fees
Tax Year: 2020
Tax Legal Description: LT 22 PL 123 HOLLAND; CHATSWORTH
Taxes: $164
Land
Cross Street: HWY 26 TO GREY RD 40
Municipality District: Chatsworth
Parcel Number: 371810216
Pool: None
Sewer: None
Lot Depth: 132 Acres
Lot Frontage: 66 Acres
Acres: < .50
Zoning: NEC
Access To Property: Yr Rnd Municpal Rd
Rural Services: Recycling Pckup
| XXXXXXXX | XXX XX, XXXX |
XXXX XXX XXXX |
$XXX,XXX |
| XXX XX, XXXX |
XXXXXX XXX XXXX |
$XXX,XXX | |
| XXXXXXXX | XXX XX, XXXX |
XXXX XXX XXXX |
$XXX,XXX |
| XXX XX, XXXX |
XXXXXX XXX XXXX |
$XXX,XXX |
| XXXXXXXX XXXX | XXX XX, XXXX | $137,000 XXX XXXX |
| XXXXXXXX XXXXXX | XXX XX, XXXX | $139,000 XXX XXXX |
| XXXXXXXX XXXX | XXX XX, XXXX | $650,000 XXX XXXX |
| XXXXXXXX XXXXXX | XXX XX, XXXX | $699,000 XXX XXXX |

Georgian Bay Community School
Elementary: PublicEast Ridge Community School
Elementary: PublicBeavercrest Community School
Elementary: PublicHolland-Chatsworth Central School
Elementary: PublicSt Vincent-Euphrasia Elementary School
Elementary: PublicSydenham Community School
Elementary: PublicÉcole secondaire catholique École secondaire Saint-Dominique-Savio
Secondary: CatholicGeorgian Bay Community School Secondary School
Secondary: PublicJohn Diefenbaker Senior School
Secondary: PublicGrey Highlands Secondary School
Secondary: PublicSt Mary's High School
Secondary: CatholicOwen Sound District Secondary School
Secondary: Public