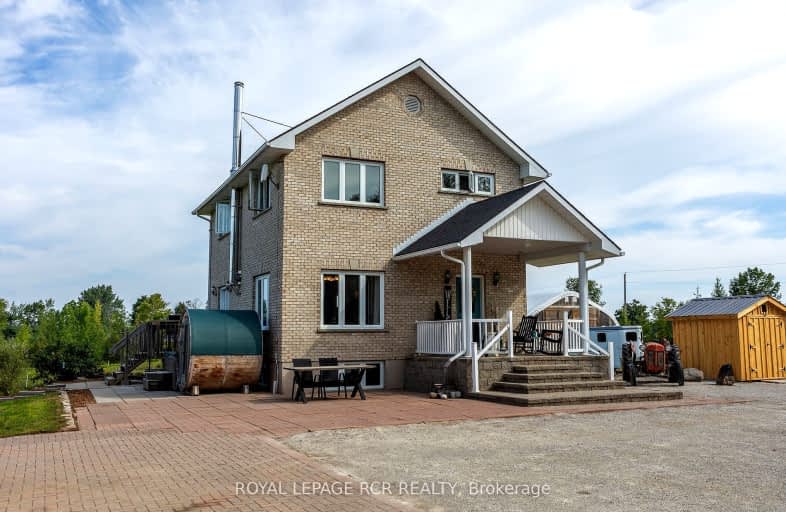Sold on Apr 09, 2020
Note: Property is not currently for sale or for rent.

-
Type: Detached
-
Style: 2-Storey
-
Lot Size: 1320 x 0
-
Age: No Data
-
Taxes: $4,484 per year
-
Days on Site: 320 Days
-
Added: Dec 14, 2024 (10 months on market)
-
Updated:
-
Last Checked: 2 months ago
-
MLS®#: X10866461
-
Listed By: Wilfred mcintee & co ltd brokerage (dur)
Two storey open concept home completed in 2009. Property consists of approximately 75 acres of land (35 acres workable) balance wetland and bush. This is an L shaped property on a paved road southwest of Owen Sound. The house consists of a good sized great room (14'10 x 19'2) on the main floor as well as kitchen, dinning, laundry, EPA Stove and 4pc bath. Second floor has 3 bedrooms and 4pc bath. Lower level has utility room and ready for your finishing touch for family room/bedroom/bathroom. There is a two storey detached garage 24 x 24 with loft. Tarp barn 30 x 64 (2015). Garden House 20 x 32 (2014). Plus 3 Garden sheds. This property blends to variable uses; (market gardening, hobby farm, storage rental). The home and all out buildings are in great condition with the home showing exceptionally well. All measurements and acreage are approximate.
Property Details
Facts for 115624 GREY ROAD 3, Chatsworth
Status
Days on Market: 320
Last Status: Sold
Sold Date: Apr 09, 2020
Closed Date: May 28, 2020
Expiry Date: Jun 30, 2020
Sold Price: $735,000
Unavailable Date: Apr 09, 2020
Input Date: May 30, 2019
Prior LSC: Listing with no contract changes
Property
Status: Sale
Property Type: Detached
Style: 2-Storey
Area: Chatsworth
Community: Rural Chatsworth
Availability Date: 30-59Days
Assessment Amount: $381,082
Assessment Year: 2019
Inside
Bedrooms: 3
Bathrooms: 2
Kitchens: 1
Rooms: 9
Air Conditioning: Other
Fireplace: No
Washrooms: 2
Utilities
Electricity: Yes
Telephone: Yes
Building
Basement: Part Fin
Basement 2: Walk-Up
Heat Source: Wood
Exterior: Brick
UFFI: No
Water Supply Type: Drilled Well
Water Supply: Well
Special Designation: Unknown
Other Structures: Greenhouse
Other Structures: Workshop
Parking
Driveway: Other
Garage Spaces: 2
Garage Type: Detached
Covered Parking Spaces: 6
Fees
Tax Year: 2018
Tax Legal Description: PT LT 20 Concession 10. Sullivan AS IN R461218; Chatsworth (Conc
Taxes: $4,484
Highlights
Feature: Fenced Yard
Land
Cross Street: Located on Grey Rd 3
Municipality District: Chatsworth
Fronting On: East
Parcel Number: 371950099
Pool: None
Sewer: Septic
Lot Frontage: 1320
Lot Irregularities: Longer Distance on So
Acres: 50-99.99
Zoning: Residential
Access To Property: Yr Rnd Municpal Rd
Easements Restrictions: Right Of Way
Rural Services: Recycling Pckup
| XXXXXXXX | XXX XX, XXXX |
XXXX XXX XXXX |
$XXX,XXX |
| XXX XX, XXXX |
XXXXXX XXX XXXX |
$XXX,XXX | |
| XXXXXXXX | XXX XX, XXXX |
XXXXXXXX XXX XXXX |
|
| XXX XX, XXXX |
XXXXXX XXX XXXX |
$XXX,XXX | |
| XXXXXXXX | XXX XX, XXXX |
XXXX XXX XXXX |
$XXX,XXX |
| XXX XX, XXXX |
XXXXXX XXX XXXX |
$XXX,XXX |
| XXXXXXXX XXXX | XXX XX, XXXX | $735,000 XXX XXXX |
| XXXXXXXX XXXXXX | XXX XX, XXXX | $769,000 XXX XXXX |
| XXXXXXXX XXXXXXXX | XXX XX, XXXX | XXX XXXX |
| XXXXXXXX XXXXXX | XXX XX, XXXX | $759,000 XXX XXXX |
| XXXXXXXX XXXX | XXX XX, XXXX | $950,000 XXX XXXX |
| XXXXXXXX XXXXXX | XXX XX, XXXX | $999,000 XXX XXXX |

Sullivan Community School
Elementary: PublicHolland-Chatsworth Central School
Elementary: PublicArran Tara Elementary School
Elementary: PublicHoly Family Separate School
Elementary: CatholicChesley District Community School
Elementary: PublicHanover Heights Community School
Elementary: PublicÉcole secondaire catholique École secondaire Saint-Dominique-Savio
Secondary: CatholicWalkerton District Community School
Secondary: PublicSacred Heart High School
Secondary: CatholicJohn Diefenbaker Senior School
Secondary: PublicSt Mary's High School
Secondary: CatholicOwen Sound District Secondary School
Secondary: Public