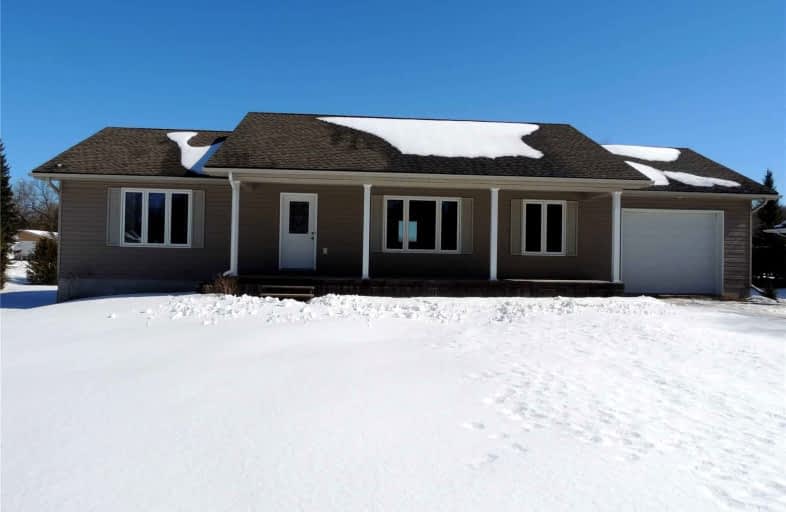Sold on Apr 19, 2012
Note: Property is not currently for sale or for rent.

-
Type: Detached
-
Style: Bungalow
-
Lot Size: 100 x 160
-
Age: No Data
-
Days on Site: 137 Days
-
Added: Dec 14, 2024 (4 months on market)
-
Updated:
-
Last Checked: 2 months ago
-
MLS®#: X10970685
-
Listed By: Re/max grey bruce realty inc brokerage (os)
Exceptional bungalow located on prime corner lot. Builder's pride& workmanship reflected thru' out. Well laid out 1250 sqft main.Brazilian cherry floors, custom maple cabinets,main floor laundry.Open Concept living, dining,kitchens area & 2 spacious bdrms complete the bright & open main floor.Basement 8ft ceilings, completely insulated,wired,framed for 2 more bdrms,lrg rec room & 4 pc bath. Finishing touches could make 2500 sq ft. Casement windows, plywood sheeting,40 yr shingles. Tarion warranty. Over sized garage fully insulated,drywalled,painted & trimmed. Mature trees at perimeter. Sodded lawn. Open field behind. Great location. Brand new home awaiting your personal touches.
Property Details
Facts for 123 DOUGLAS Street, Chatsworth
Status
Days on Market: 137
Last Status: Sold
Sold Date: Apr 19, 2012
Closed Date: Apr 27, 2012
Expiry Date: Apr 30, 2012
Sold Price: $245,000
Unavailable Date: Apr 19, 2012
Input Date: Dec 07, 2011
Property
Status: Sale
Property Type: Detached
Style: Bungalow
Area: Chatsworth
Community: Rural Chatsworth
Availability Date: Immediate
Inside
Bedrooms: 2
Bathrooms: 2
Kitchens: 1
Rooms: 7
Fireplace: No
Washrooms: 2
Utilities
Electricity: Yes
Telephone: Yes
Building
Heat Type: Forced Air
Heat Source: Electric
Exterior: Vinyl Siding
Water Supply Type: Drilled Well
Special Designation: Unknown
Parking
Driveway: Other
Garage Type: Attached
Fees
Tax Year: 2011
Tax Legal Description: PLAN P, PART PARK LOT 2, RP16R4480, PART 1, HOLLAND TWP (TWP OF
Land
Cross Street: In the village of Wi
Municipality District: Chatsworth
Pool: None
Sewer: Septic
Lot Depth: 160
Lot Frontage: 100
Lot Irregularities: 100'X160'
Access To Property: Other
Rooms
Room details for 123 DOUGLAS Street, Chatsworth
| Type | Dimensions | Description |
|---|---|---|
| Living Main | 4.57 x 4.39 | |
| Kitchen Main | 5.89 x 3.17 | |
| Prim Bdrm Main | 4.72 x 3.70 | |
| Br Main | 3.83 x 3.17 | |
| Laundry Main | 3.04 x 2.36 | |
| Bathroom Main | - | |
| Bathroom Main | - |
| XXXXXXXX | XXX XX, XXXX |
XXXX XXX XXXX |
$XXX,XXX |
| XXX XX, XXXX |
XXXXXX XXX XXXX |
$XXX,XXX | |
| XXXXXXXX | XXX XX, XXXX |
XXXXXXXX XXX XXXX |
|
| XXX XX, XXXX |
XXXXXX XXX XXXX |
$XXX,XXX | |
| XXXXXXXX | XXX XX, XXXX |
XXXX XXX XXXX |
$XXX,XXX |
| XXX XX, XXXX |
XXXXXX XXX XXXX |
$XXX,XXX |
| XXXXXXXX XXXX | XXX XX, XXXX | $245,000 XXX XXXX |
| XXXXXXXX XXXXXX | XXX XX, XXXX | $249,900 XXX XXXX |
| XXXXXXXX XXXXXXXX | XXX XX, XXXX | XXX XXXX |
| XXXXXXXX XXXXXX | XXX XX, XXXX | $249,900 XXX XXXX |
| XXXXXXXX XXXX | XXX XX, XXXX | $562,000 XXX XXXX |
| XXXXXXXX XXXXXX | XXX XX, XXXX | $578,500 XXX XXXX |

East Ridge Community School
Elementary: PublicSt Peter's & St Paul's Separate School
Elementary: CatholicSullivan Community School
Elementary: PublicÉcole élémentaire catholique St-Dominique-Savio
Elementary: CatholicBayview Public School
Elementary: PublicHolland-Chatsworth Central School
Elementary: PublicÉcole secondaire catholique École secondaire Saint-Dominique-Savio
Secondary: CatholicGeorgian Bay Community School Secondary School
Secondary: PublicJohn Diefenbaker Senior School
Secondary: PublicGrey Highlands Secondary School
Secondary: PublicSt Mary's High School
Secondary: CatholicOwen Sound District Secondary School
Secondary: Public