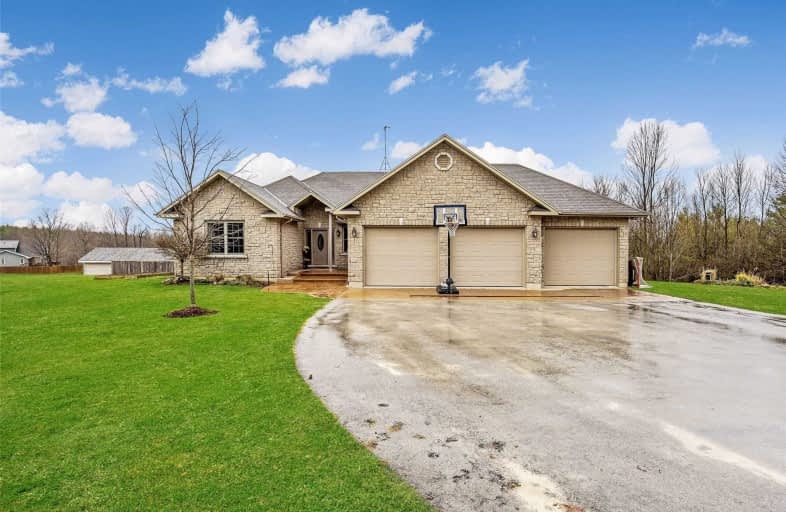Sold on Jun 15, 2020
Note: Property is not currently for sale or for rent.

-
Type: Detached
-
Style: Bungalow
-
Lot Size: 302.4 x 450.15 Acres
-
Age: No Data
-
Taxes: $5,684 per year
-
Days on Site: 68 Days
-
Added: Dec 14, 2024 (2 months on market)
-
Updated:
-
Last Checked: 2 months ago
-
MLS®#: X10867655
-
Listed By: Chestnut park real estate limited brokerage (o.s.)
The idyllic home & property setting you have been looking for is HERE! A beautiful 5 bedroom, all stone bungalow with 3 car garage that sits on 3+ landscaped acres. Combined with a low maintenance in-ground pool, attractive fencing & pergola; an amazing space for friends & family to gather! Enjoy the resort-like property with wide open spaces, playground structure & spring fed pond. Appreciate the wonderful location, accessed by a paved road. This generous home features a large main floor master bedroom with a walk in closet & ensuite + 2 additional bedrooms on main level. Open concept kitchen, dining/living room floorplan. Enjoy entertaining in this well-appointed kitchen with Brazilian granite, S/S appliances + designer hood fan, extra-large pantry & walk-out to a lovely deck overlooking the pool. Bright walk-out lower level with open finished spaces, 2 additional bedrooms & 4 pc bath. Commutable to Bruce Power & the ski hills. Watch the 3D virtual tour & book a Virtual showing!
Property Details
Facts for 135578 CONCESSION 8, Chatsworth
Status
Days on Market: 68
Last Status: Sold
Sold Date: Jun 15, 2020
Closed Date: Jul 31, 2020
Expiry Date: Sep 09, 2020
Sold Price: $760,000
Unavailable Date: Jun 15, 2020
Input Date: Apr 09, 2020
Prior LSC: Listing with no contract changes
Property
Status: Sale
Property Type: Detached
Style: Bungalow
Area: Chatsworth
Community: Rural Chatsworth
Availability Date: Flexible
Assessment Amount: $494,000
Assessment Year: 2020
Inside
Bedrooms: 5
Bathrooms: 3
Kitchens: 1
Rooms: 17
Air Conditioning: Central Air
Fireplace: No
Washrooms: 3
Utilities
Electricity: Yes
Telephone: Yes
Building
Basement: Part Fin
Basement 2: W/O
Heat Type: Forced Air
Heat Source: Oil
Exterior: Stone
Water Supply Type: Drilled Well
Water Supply: Well
Special Designation: Unknown
Parking
Driveway: Other
Garage Spaces: 3
Garage Type: Attached
Covered Parking Spaces: 10
Fees
Tax Year: 2019
Tax Legal Description: PT LT 21 CON 8 SULLIVAN PT 1, 16R6338; CHATSWORTH
Taxes: $5,684
Highlights
Feature: Fenced Yard
Land
Cross Street: AT 4-WAY STOP IN DES
Municipality District: Chatsworth
Fronting On: East
Parcel Number: 371890087
Pool: Inground
Sewer: Septic
Lot Depth: 450.15 Acres
Lot Frontage: 302.4 Acres
Acres: 2-4.99
Zoning: A1
Access To Property: Yr Rnd Municpal Rd
Rural Services: Recycling Pckup
| XXXXXXXX | XXX XX, XXXX |
XXXX XXX XXXX |
$XXX,XXX |
| XXX XX, XXXX |
XXXXXX XXX XXXX |
$XXX,XXX | |
| XXXXXXXX | XXX XX, XXXX |
XXXX XXX XXXX |
$XXX,XXX |
| XXX XX, XXXX |
XXXXXX XXX XXXX |
$XXX,XXX |
| XXXXXXXX XXXX | XXX XX, XXXX | $760,000 XXX XXXX |
| XXXXXXXX XXXXXX | XXX XX, XXXX | $775,000 XXX XXXX |
| XXXXXXXX XXXX | XXX XX, XXXX | $760,000 XXX XXXX |
| XXXXXXXX XXXXXX | XXX XX, XXXX | $775,000 XXX XXXX |

École élémentaire publique L'Héritage
Elementary: PublicChar-Lan Intermediate School
Elementary: PublicSt Peter's School
Elementary: CatholicHoly Trinity Catholic Elementary School
Elementary: CatholicÉcole élémentaire catholique de l'Ange-Gardien
Elementary: CatholicWilliamstown Public School
Elementary: PublicÉcole secondaire publique L'Héritage
Secondary: PublicCharlottenburgh and Lancaster District High School
Secondary: PublicSt Lawrence Secondary School
Secondary: PublicÉcole secondaire catholique La Citadelle
Secondary: CatholicHoly Trinity Catholic Secondary School
Secondary: CatholicCornwall Collegiate and Vocational School
Secondary: Public