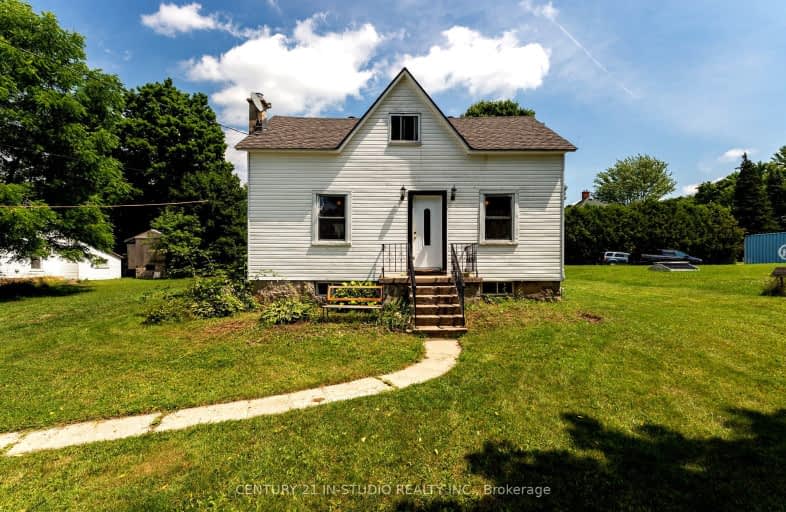Sold on Aug 09, 2024
Note: Property is not currently for sale or for rent.

-
Type: Detached
-
Style: 2-Storey
-
Lot Size: 106 x 208
-
Age: No Data
-
Taxes: $1,342 per year
-
Days on Site: 43 Days
-
Added: Dec 13, 2024 (1 month on market)
-
Updated:
-
Last Checked: 3 months ago
-
MLS®#: X10847442
-
Listed By: Century 21 in-studio realty inc., brokerage (markdale)
Discover this charming 1,392 sq ft two-bedroom, one-bathroom, one and a half storey home in the quaint village of Desboro perfect for first-time buyers! The bright and welcoming entrance features a vaulted ceiling and an open concept kitchen and dining room. Off the kitchen, set up a private office or formal dining room. The spacious living room features a wood burning fireplace to cozy up beside on those cold winter nights. The dual purpose main floor bathroom and laundry room add ease of convenience. Upstairs you will find two bedrooms. The property boasts a spacious 36'x30' shop with new trusses and a 23'x17' barn currently used for chickens. Located near Sullivan Community School and the Desboro Community Centre, it's an ideal family-friendly neighborhood. The larger-than-average lot offers plenty of space for gardening, playing, and hosting gatherings with friends and family.
Property Details
Facts for 136191 GREY ROAD 40, Chatsworth
Status
Days on Market: 43
Last Status: Sold
Sold Date: Aug 09, 2024
Closed Date: Sep 03, 2024
Expiry Date: Nov 29, 2024
Sold Price: $310,000
Unavailable Date: Aug 09, 2024
Input Date: Jun 27, 2024
Prior LSC: Sold
Property
Status: Sale
Property Type: Detached
Style: 2-Storey
Area: Chatsworth
Community: Rural Chatsworth
Availability Date: Immediate
Assessment Amount: $114,000
Assessment Year: 2022
Inside
Bedrooms: 2
Bathrooms: 1
Kitchens: 1
Rooms: 7
Air Conditioning: None
Fireplace: Yes
Washrooms: 1
Utilities
Electricity: Yes
Cable: Yes
Telephone: Available
Building
Basement: Part Bsmt
Basement 2: Unfinished
Heat Type: Forced Air
Heat Source: Wood
Exterior: Vinyl Siding
Exterior: Wood
Elevator: N
Water Supply Type: Dug Well
Special Designation: Unknown
Other Structures: Barn
Other Structures: Workshop
Parking
Driveway: Private
Garage Type: None
Covered Parking Spaces: 6
Total Parking Spaces: 8
Fees
Tax Year: 2023
Tax Legal Description: LT 75 PL 900; CHATSWORTH
Taxes: $1,342
Land
Cross Street: Follow Grey Road 40
Municipality District: Chatsworth
Fronting On: West
Parcel Number: 371900198
Pool: None
Sewer: Septic
Lot Depth: 208
Lot Frontage: 106
Acres: < .50
Zoning: C1
| XXXXXXXX | XXX XX, XXXX |
XXXX XXX XXXX |
$XXX,XXX |
| XXX XX, XXXX |
XXXXXX XXX XXXX |
$XXX,XXX | |
| XXXXXXXX | XXX XX, XXXX |
XXXXXXX XXX XXXX |
|
| XXX XX, XXXX |
XXXXXX XXX XXXX |
$XXX,XXX |
| XXXXXXXX XXXX | XXX XX, XXXX | $310,000 XXX XXXX |
| XXXXXXXX XXXXXX | XXX XX, XXXX | $379,000 XXX XXXX |
| XXXXXXXX XXXXXXX | XXX XX, XXXX | XXX XXXX |
| XXXXXXXX XXXXXX | XXX XX, XXXX | $399,000 XXX XXXX |

Sullivan Community School
Elementary: PublicBayview Public School
Elementary: PublicHolland-Chatsworth Central School
Elementary: PublicChesley District Community School
Elementary: PublicSt Basil's Separate School
Elementary: CatholicHillcrest Elementary School
Elementary: PublicÉcole secondaire catholique École secondaire Saint-Dominique-Savio
Secondary: CatholicWalkerton District Community School
Secondary: PublicSacred Heart High School
Secondary: CatholicJohn Diefenbaker Senior School
Secondary: PublicSt Mary's High School
Secondary: CatholicOwen Sound District Secondary School
Secondary: Public