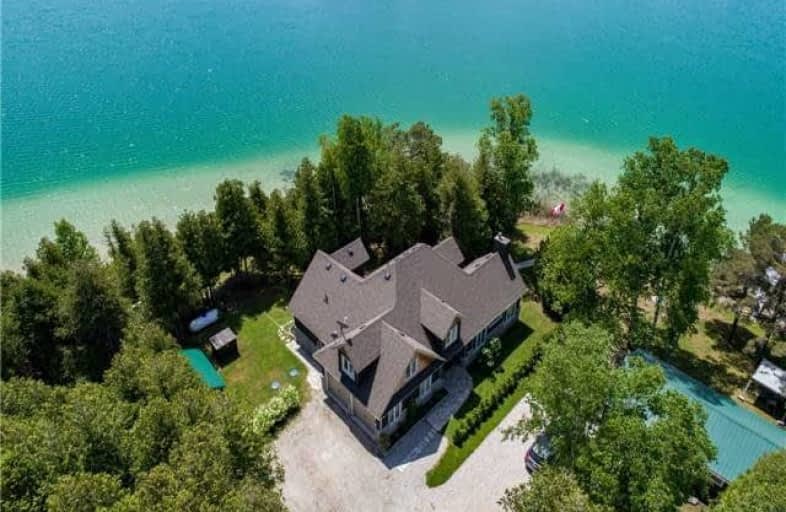Sold on Jul 03, 2018
Note: Property is not currently for sale or for rent.

-
Type: Detached
-
Style: 2-Storey
-
Lot Size: 205 x 141.5
-
Age: No Data
-
Taxes: $6,221 per year
-
Days on Site: 21 Days
-
Added: Dec 14, 2024 (3 weeks on market)
-
Updated:
-
Last Checked: 2 months ago
-
MLS®#: X10865283
-
Listed By: Chestnut park real estate limited brokerage (o.s.)
The best lot on the Lake! Custom built in 2013 on a beautiful point, this superior wood & stone home sits on 260' of pristine waterfront. This home is made for entertaining; great room with soaring ceilings & wood burning fireplace, a gourmet kitchen features a large centre island with quartz counters & dine "Al Fresco" style on your covered waterside patio! Convenient main floor master with ensuite, walk in closet & propane fire place overlooks the serene lake. Plenty of space for guests on the 2nd level complete with family room, 4 pc bath with travertine marble floors & 2 additional bedrooms. Fabulous curb appeal with a 2 car garage, Waterloo Biofilter Septic, wired for backup generator & the remainder of the Tarion Home Warranty applies. Stroll along your flagstone path to a private dock with built in pergola. This deep, clean lake is ideal for swimming, kayaks, small watercraft, SUP and of course plenty of bass and trout for the outdoorsman. Live the Lifestyle of your dreams!
Property Details
Facts for 190 COUNTRYSIDE Drive, Chatsworth
Status
Days on Market: 21
Last Status: Sold
Sold Date: Jul 03, 2018
Closed Date: Aug 15, 2018
Expiry Date: Oct 31, 2018
Sold Price: $980,000
Unavailable Date: Jul 03, 2018
Input Date: Jun 14, 2018
Prior LSC: Listing with no contract changes
Property
Status: Sale
Property Type: Detached
Style: 2-Storey
Area: Chatsworth
Community: Rural Chatsworth
Availability Date: Flexible
Assessment Amount: $564,000
Assessment Year: 2016
Inside
Bedrooms: 3
Bathrooms: 3
Kitchens: 1
Rooms: 14
Air Conditioning: Other
Fireplace: No
Washrooms: 3
Utilities
Electricity: Yes
Telephone: Yes
Building
Basement: None
Heat Type: Water
Heat Source: Propane
Exterior: Wood
Water Supply Type: Drilled Well
Water Supply: Well
Special Designation: Unknown
Parking
Driveway: Other
Garage Spaces: 2
Garage Type: Attached
Covered Parking Spaces: 4
Fees
Tax Year: 2017
Tax Legal Description: PT LT 15 CON 2 SWTSR HOLLAND AS IN R546272; CHATSWORTH
Taxes: $6,221
Land
Cross Street: SOUTH OF CHATSWORTH
Municipality District: Chatsworth
Parcel Number: 371770183
Pool: None
Sewer: Septic
Lot Depth: 141.5
Lot Frontage: 205
Acres: < .50
Zoning: R3 & EP
Water Body Type: Lake
Water Frontage: 260
Access To Property: Private Road
Access To Property: Yr Rnd Municpal Rd
Water Features: Dock
Shoreline: Clean
Shoreline: Soft Btm
Shoreline Allowance: None
Rural Services: Recycling Pckup
| XXXXXXXX | XXX XX, XXXX |
XXXX XXX XXXX |
$XXX,XXX |
| XXX XX, XXXX |
XXXXXX XXX XXXX |
$XXX,XXX | |
| XXXXXXXX | XXX XX, XXXX |
XXXX XXX XXXX |
$XXX,XXX |
| XXX XX, XXXX |
XXXXXX XXX XXXX |
$XXX,XXX |
| XXXXXXXX XXXX | XXX XX, XXXX | $980,000 XXX XXXX |
| XXXXXXXX XXXXXX | XXX XX, XXXX | $949,000 XXX XXXX |
| XXXXXXXX XXXX | XXX XX, XXXX | $980,000 XXX XXXX |
| XXXXXXXX XXXXXX | XXX XX, XXXX | $949,000 XXX XXXX |

East Ridge Community School
Elementary: PublicSullivan Community School
Elementary: PublicÉcole élémentaire catholique St-Dominique-Savio
Elementary: CatholicBayview Public School
Elementary: PublicHolland-Chatsworth Central School
Elementary: PublicSydenham Community School
Elementary: PublicÉcole secondaire catholique École secondaire Saint-Dominique-Savio
Secondary: CatholicGeorgian Bay Community School Secondary School
Secondary: PublicJohn Diefenbaker Senior School
Secondary: PublicGrey Highlands Secondary School
Secondary: PublicSt Mary's High School
Secondary: CatholicOwen Sound District Secondary School
Secondary: Public