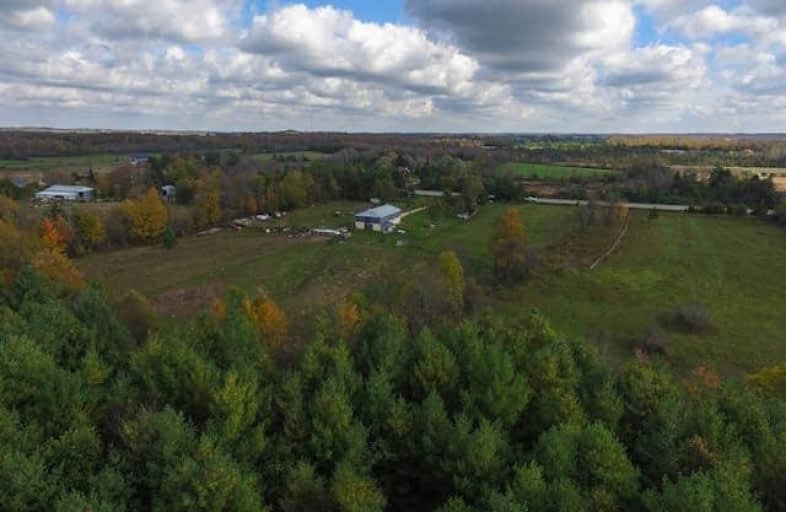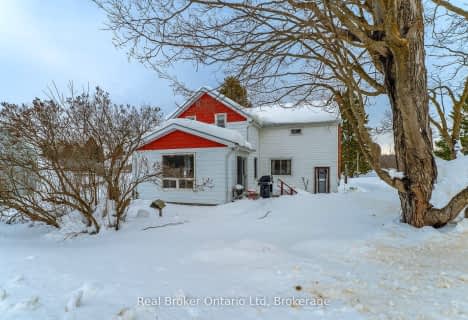Sold on Mar 03, 2018
Note: Property is not currently for sale or for rent.

-
Type: Detached
-
Style: 2-Storey
-
Lot Size: 0 x 0
-
Age: No Data
-
Taxes: $2,982 per year
-
Days on Site: 164 Days
-
Added: Dec 14, 2024 (5 months on market)
-
Updated:
-
Last Checked: 1 month ago
-
MLS®#: X10864037
-
Listed By: Homelife bayside realty ltd brokerage
50 acre hobby farm. Nature retreat, mostly treed with trail to back of property for walks or ATV. About 7 acres workable. Kitchen has wood burning stove, fireplace insert in living room, propane fireplace in rec room (no tank), main floor laundry, and 3pc bath. Large foyer and open stairs. Two decks at back off kitchen and living room. Large two storey barn/shop with second floor, hydro and water (34'x60'). Large wall unit in dining room included.
Property Details
Facts for 316310 HIGHWAY 6, Chatsworth
Status
Days on Market: 164
Last Status: Sold
Sold Date: Mar 03, 2018
Closed Date: Apr 13, 2018
Expiry Date: Mar 15, 2018
Sold Price: $490,000
Unavailable Date: Mar 03, 2018
Input Date: Sep 26, 2017
Prior LSC: Listing with no contract changes
Property
Status: Sale
Property Type: Detached
Style: 2-Storey
Area: Chatsworth
Community: Rural Chatsworth
Availability Date: 30-59Days
Assessment Amount: $358,000
Inside
Bedrooms: 3
Bathrooms: 2
Kitchens: 1
Rooms: 11
Fireplace: Yes
Washrooms: 2
Utilities
Electricity: Yes
Telephone: Yes
Building
Heat Type: Baseboard
Heat Source: Gas
Exterior: Brick
Water Supply Type: Drilled Well
Special Designation: Unknown
Parking
Driveway: Other
Garage Spaces: 2
Garage Type: Attached
Fees
Tax Year: 2017
Tax Legal Description: PT.LOT 15, CON.1 DIVISION 1 SULLIVAN AS IN R157000 TWP. OF CHATS
Taxes: $2,982
Highlights
Feature: Fenced Yard
Land
Cross Street: West side of Highway
Municipality District: Chatsworth
Parcel Number: 371850250
Pool: None
Sewer: Septic
Lot Irregularities: 51 A. AS PER GEOWAREH
Acres: 50-99.99
Zoning: A-1
Access To Property: Yr Rnd Municpal Rd
Rural Services: Internet Other
Rooms
Room details for 316310 HIGHWAY 6, Chatsworth
| Type | Dimensions | Description |
|---|---|---|
| Living Main | 6.04 x 5.18 | |
| Dining Main | 4.97 x 3.45 | |
| Kitchen Main | 4.36 x 3.20 | |
| Laundry Main | 2.94 x 1.60 | |
| Mudroom Main | 3.55 x 1.52 | |
| Prim Bdrm 2nd | 5.25 x 4.21 | |
| Br 2nd | 4.57 x 3.14 | |
| Br 2nd | 4.26 x 3.65 | |
| Bathroom 2nd | - | |
| Bathroom Main | - | |
| Family Bsmt | 7.92 x 6.85 | |
| Den Bsmt | 4.26 x 3.86 |
| XXXXXXXX | XXX XX, XXXX |
XXXX XXX XXXX |
$XXX,XXX |
| XXX XX, XXXX |
XXXXXX XXX XXXX |
$XXX,XXX | |
| XXXXXXXX | XXX XX, XXXX |
XXXX XXX XXXX |
$XXX,XXX |
| XXX XX, XXXX |
XXXXXX XXX XXXX |
$XXX,XXX |
| XXXXXXXX XXXX | XXX XX, XXXX | $490,000 XXX XXXX |
| XXXXXXXX XXXXXX | XXX XX, XXXX | $499,000 XXX XXXX |
| XXXXXXXX XXXX | XXX XX, XXXX | $490,000 XXX XXXX |
| XXXXXXXX XXXXXX | XXX XX, XXXX | $499,000 XXX XXXX |

East Ridge Community School
Elementary: PublicSullivan Community School
Elementary: PublicÉcole élémentaire catholique St-Dominique-Savio
Elementary: CatholicBayview Public School
Elementary: PublicHolland-Chatsworth Central School
Elementary: PublicSydenham Community School
Elementary: PublicÉcole secondaire catholique École secondaire Saint-Dominique-Savio
Secondary: CatholicGeorgian Bay Community School Secondary School
Secondary: PublicJohn Diefenbaker Senior School
Secondary: PublicGrey Highlands Secondary School
Secondary: PublicSt Mary's High School
Secondary: CatholicOwen Sound District Secondary School
Secondary: Public- 2 bath
- 3 bed
117 Gordon Street South, Chatsworth, Ontario • N0H 1G0 • Chatsworth

