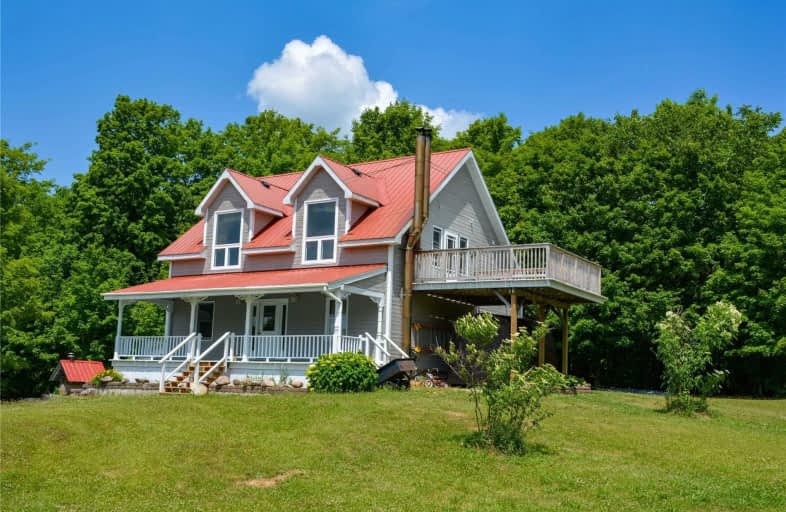Sold on Aug 18, 2020
Note: Property is not currently for sale or for rent.

-
Type: Detached
-
Style: Multi-Level
-
Lot Size: 308.87 x 0
-
Age: No Data
-
Taxes: $3,845 per year
-
Days on Site: 39 Days
-
Added: Dec 14, 2024 (1 month on market)
-
Updated:
-
Last Checked: 2 months ago
-
MLS®#: X10868004
-
Listed By: Grey county real estate inc. brokerage
Thistlewood Timber-Frame home & shop balances a contemporary design with traditional styles. Privately located on 5 acres, the home features a dynamic open concept living area with big windows overlooking the property, a large balcony off the kitchen is perfect for hosting summer BBQs, on this level there is also a 2 piece bath. Main floor 4 bedrooms includes master with en-suite; laundry room & full bath with a clawfoot tub that is ideal for a relaxing soak, this level has a walk out to the covered front porch. The structural post & beam details and fine craftmanship of this home is outstanding. In addition, the lower level walk-out has a 2nd kitchen & could easily be finished as an in-law suite. Outside you'll find a wood fired pizza oven, vegetable gardens + a fantastic Timber-frame shop with loft. There is still more: solar panels on the shop roof generate approximately $5000/year. Lots of extra storage with a lean-to for a tractor & shipping container for all your odd & ends.
Property Details
Facts for 495579 VETERANS Road South, Chatsworth
Status
Days on Market: 39
Last Status: Sold
Sold Date: Aug 18, 2020
Closed Date: Oct 15, 2020
Expiry Date: Dec 19, 2020
Sold Price: $745,000
Unavailable Date: Aug 18, 2020
Input Date: Jul 10, 2020
Prior LSC: Sold
Property
Status: Sale
Property Type: Detached
Style: Multi-Level
Area: Chatsworth
Community: Rural Chatsworth
Assessment Amount: $322,000
Assessment Year: 2019
Inside
Bedrooms: 4
Bathrooms: 3
Kitchens: 1
Kitchens Plus: 1
Rooms: 12
Fireplace: No
Washrooms: 3
Utilities
Electricity: Yes
Building
Basement: Full
Basement 2: Part Fin
Heat Source: Grnd Srce
Exterior: Wood
Water Supply Type: Drilled Well
Water Supply: Well
Special Designation: Unknown
Other Structures: Workshop
Parking
Driveway: Circular
Garage Type: None
Covered Parking Spaces: 10
Fees
Tax Year: 2019
Tax Legal Description: PT LT 25 CON 7 EGR HOLLAND PT 2 16R903; CHATSWORTH
Taxes: $3,845
Land
Cross Street: From Highway 10 go w
Municipality District: Chatsworth
Parcel Number: 371740144
Pool: None
Sewer: Septic
Lot Frontage: 308.87
Zoning: A1 & EP
Access To Property: Yr Rnd Municpal Rd
Rural Services: Internet Other
| XXXXXXXX | XXX XX, XXXX |
XXXX XXX XXXX |
$XXX,XXX |
| XXX XX, XXXX |
XXXXXX XXX XXXX |
$XXX,XXX | |
| XXXXXXXX | XXX XX, XXXX |
XXXX XXX XXXX |
$XXX,XXX |
| XXX XX, XXXX |
XXXXXX XXX XXXX |
$XXX,XXX |
| XXXXXXXX XXXX | XXX XX, XXXX | $745,000 XXX XXXX |
| XXXXXXXX XXXXXX | XXX XX, XXXX | $799,000 XXX XXXX |
| XXXXXXXX XXXX | XXX XX, XXXX | $745,000 XXX XXXX |
| XXXXXXXX XXXXXX | XXX XX, XXXX | $799,000 XXX XXXX |

St Peter's & St Paul's Separate School
Elementary: CatholicSullivan Community School
Elementary: PublicBeavercrest Community School
Elementary: PublicHolland-Chatsworth Central School
Elementary: PublicSpruce Ridge Community School
Elementary: PublicMacphail Memorial Elementary School
Elementary: PublicÉcole secondaire catholique École secondaire Saint-Dominique-Savio
Secondary: CatholicGeorgian Bay Community School Secondary School
Secondary: PublicJohn Diefenbaker Senior School
Secondary: PublicGrey Highlands Secondary School
Secondary: PublicSt Mary's High School
Secondary: CatholicOwen Sound District Secondary School
Secondary: Public