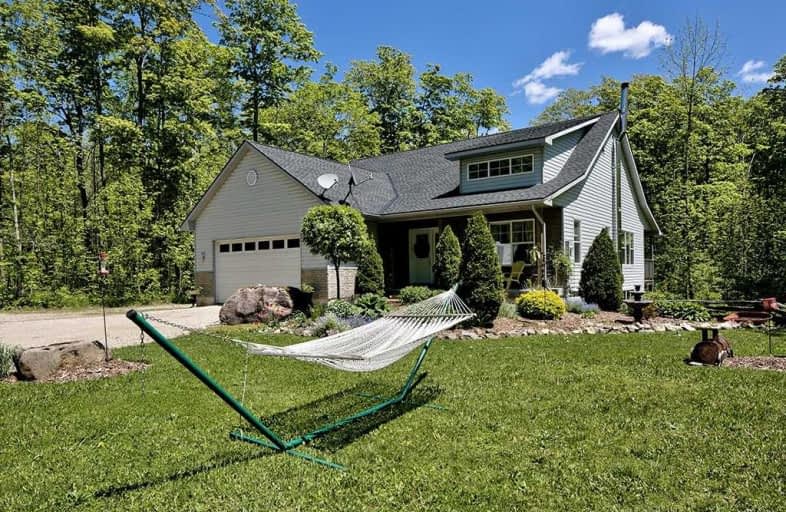Sold on Jun 28, 2019
Note: Property is not currently for sale or for rent.

-
Type: Detached
-
Style: Bungalow
-
Lot Size: 246.34 x 0 Acres
-
Age: No Data
-
Taxes: $1,954 per year
-
Days on Site: 19 Days
-
Added: Dec 14, 2024 (2 weeks on market)
-
Updated:
-
Last Checked: 2 months ago
-
MLS®#: X10866607
-
Listed By: Re/max high country realty inc. brokerage
Comfortable 3-bedroom, 3 bath residence located on 6 acres amongst towering maple trees that provide shade, privacy & solitude that is highlighted by perfect landscaping of nice lawns, shrubs & bushes for low maintenance gardening. Plenty of space for perennials and vegetable gardens. Fantastic location minutes to Markdale; close to amenities including hospital, shopping & recreation including golf courses, arena & baseball. Surrounding countryside offers excellent fishing streams, trails for snowmobiling, hiking & skiing in abundance. This 1643 sq ft Bungalow with a walkout lower level provides superb living space for family & friends. Main level is open concept throughout w/ cathedral ceilings, master bedroom /ensuite, laundry additional bath for guests. A large covered deck is built for lazy afternoons in the summer & large 2 car attached garage for vehicles, storage and convenience. Lower Level w/ large finished recroom, 2 bdrms, 3 piece bath, cold room for storage & coffee room.
Property Details
Facts for 495587 VETERANS Road South, Chatsworth
Status
Days on Market: 19
Last Status: Sold
Sold Date: Jun 28, 2019
Closed Date: Sep 03, 2019
Expiry Date: Sep 30, 2019
Sold Price: $525,000
Unavailable Date: Jun 28, 2019
Input Date: Jun 10, 2019
Prior LSC: Listing with no contract changes
Property
Status: Sale
Property Type: Detached
Style: Bungalow
Area: Chatsworth
Community: Rural Chatsworth
Assessment Amount: $327,000
Assessment Year: 2019
Inside
Bedrooms: 3
Bedrooms Plus: 2
Bathrooms: 3
Kitchens: 1
Rooms: 10
Fireplace: No
Washrooms: 3
Utilities
Electricity: Yes
Building
Basement: Sep Entrance
Basement 2: W/O
Heat Type: Forced Air
Heat Source: Propane
Exterior: Vinyl Siding
UFFI: No
Water Supply Type: Drilled Well
Water Supply: Well
Special Designation: Unknown
Parking
Driveway: Other
Garage Spaces: 2
Garage Type: Attached
Covered Parking Spaces: 10
Fees
Tax Year: 2018
Tax Legal Description: PT LT 25 CON 7 EGR HOLLAND PT 3 16R6748;CHATSWORTH
Taxes: $1,954
Land
Cross Street: Go North of Markdale
Municipality District: Chatsworth
Fronting On: West
Parcel Number: 371740145
Pool: None
Sewer: Septic
Lot Frontage: 246.34 Acres
Acres: 5-9.99
Zoning: A1/EP
Access To Property: Yr Rnd Municpal Rd
Rural Services: Internet Other
Rural Services: Recycling Pckup
| XXXXXXXX | XXX XX, XXXX |
XXXX XXX XXXX |
$XXX,XXX |
| XXX XX, XXXX |
XXXXXX XXX XXXX |
$XXX,XXX | |
| XXXXXXXX | XXX XX, XXXX |
XXXX XXX XXXX |
$XXX,XXX |
| XXX XX, XXXX |
XXXXXX XXX XXXX |
$XXX,XXX |
| XXXXXXXX XXXX | XXX XX, XXXX | $525,000 XXX XXXX |
| XXXXXXXX XXXXXX | XXX XX, XXXX | $535,000 XXX XXXX |
| XXXXXXXX XXXX | XXX XX, XXXX | $525,000 XXX XXXX |
| XXXXXXXX XXXXXX | XXX XX, XXXX | $535,000 XXX XXXX |

St Peter's & St Paul's Separate School
Elementary: CatholicSullivan Community School
Elementary: PublicBeavercrest Community School
Elementary: PublicHolland-Chatsworth Central School
Elementary: PublicSpruce Ridge Community School
Elementary: PublicMacphail Memorial Elementary School
Elementary: PublicÉcole secondaire catholique École secondaire Saint-Dominique-Savio
Secondary: CatholicGeorgian Bay Community School Secondary School
Secondary: PublicJohn Diefenbaker Senior School
Secondary: PublicGrey Highlands Secondary School
Secondary: PublicSt Mary's High School
Secondary: CatholicOwen Sound District Secondary School
Secondary: Public