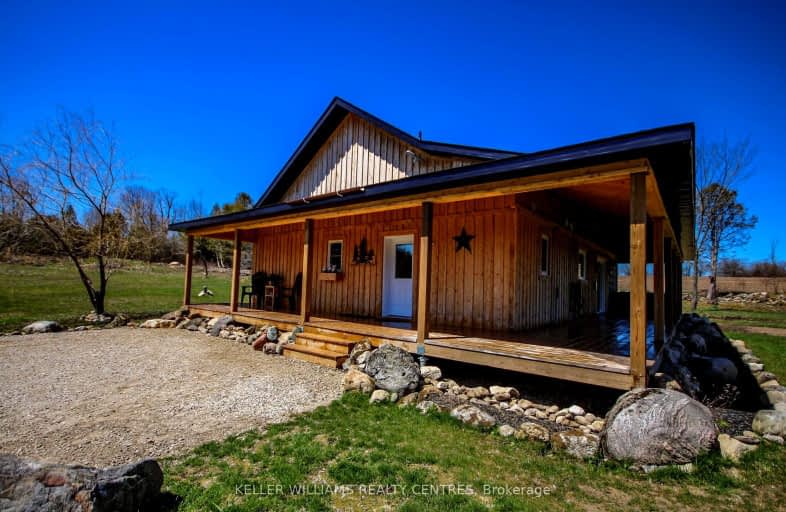Removed on Jun 13, 2025
Note: Property is not currently for sale or for rent.

-
Type: Detached
-
Style: Bungalow
-
Lot Size: 448.76 x 235.43
-
Age: 0-5 years
-
Taxes: $3,472 per year
-
Days on Site: 59 Days
-
Added: Dec 13, 2024 (1 month on market)
-
Updated:
-
Last Checked: 2 months ago
-
MLS®#: X10849813
-
Listed By: Keller williams realty centres, brokerage (owen sound)
Nestled amidst the serene countryside, just off of Highway 10 and a stone's throw away from Markdale, lies this stunning ICF (insulated concrete forms) bungalow which was built in 2023 and offers the epitome of comfort, efficiency, and tranquility. Step inside to discover an energy-efficient haven, boasting an R31 ceiling spray foam insulation paired with in-floor heating and a cozy propane fireplace, ensuring remarkably low monthly heating costs. The spacious layout features 2 bedrooms and 2 bathrooms, including a luxurious ensuite, while the inviting open kitchen and living room area, adorned with cathedral ceilings, provide an ideal space for relaxation and entertainment. A well-appointed kitchen with a convenient pantry offers ample storage space, while stepping outside onto the expansive 600 sq. ft. covered deck, crafted with 2.5-inch thick cedar decking. Situated on a sprawling 2.4-acre lot, this home boasts a spring-fed pond teeming with rainbow trout, brown trout, and perch, plus a variety of fruit trees on the property creating a tranquil oasis right at your doorstep. Additionally, the deck provides the perfect retreat for relaxation and unwinding amidst nature's beauty, while the hot water on-demand ensures endless comfort and convenience. Most doors are 36 inches wide for accessibility, and the board and batten cedar siding adds to the charm and character of the home. Additionally, a partially insulated 1800 sq. ft. shop (quonset hut) with a concrete floor (2022) & 200 amp hydro provides ample space for storage, hobbies, or projects. Outdoor enthusiasts will appreciate the rail trail running beside the property, offering easy access for ATVing and snowmobiling. Plus, the quaint town of Markdale boasts a golf course, a brand-new hospital and more convenient amenities just 2 minutes away. It is also a short distance away from the Bruce Trail, Lake Eugenia and the Beaver Valley.
Property Details
Facts for 540291 SIDEROAD 80, Chatsworth
Status
Days on Market: 59
Last Status: Terminated
Sold Date: Jun 13, 2025
Closed Date: Nov 30, -0001
Expiry Date: Oct 05, 2024
Unavailable Date: Jun 03, 2024
Input Date: Apr 05, 2024
Prior LSC: Listing with no contract changes
Property
Status: Sale
Property Type: Detached
Style: Bungalow
Age: 0-5
Area: Chatsworth
Community: Rural Chatsworth
Availability Date: Immediate
Assessment Amount: $269,000
Assessment Year: 2024
Inside
Bedrooms: 2
Bathrooms: 2
Kitchens: 1
Rooms: 11
Air Conditioning: None
Fireplace: Yes
Washrooms: 2
Utilities
Electricity: Yes
Building
Basement: None
Heat Type: Radiant
Heat Source: Propane
Exterior: Shingle
Exterior: Wood
Elevator: N
Water Supply Type: Drilled Well
Special Designation: Unknown
Other Structures: Workshop
Parking
Driveway: Other
Garage Spaces: 4
Garage Type: Detached
Covered Parking Spaces: 10
Total Parking Spaces: 10
Fees
Tax Year: 2024
Tax Legal Description: PT LT 79 CON 1 SWTSR HOLLAND PT 1 16R4533; CHATSWORTH
Taxes: $3,472
Highlights
Feature: Golf
Feature: Hospital
Land
Cross Street: North from Markdale
Municipality District: Chatsworth
Parcel Number: 371710092
Pool: None
Sewer: Septic
Lot Depth: 235.43
Lot Frontage: 448.76
Acres: 2-4.99
Zoning: A1
Access To Property: Yr Rnd Municpal Rd
Easements Restrictions: Conserv Regs
| XXXXXXXX | XXX XX, XXXX |
XXXX XXX XXXX |
$XXX,XXX |
| XXX XX, XXXX |
XXXXXX XXX XXXX |
$XXX,XXX | |
| XXXXXXXX | XXX XX, XXXX |
XXXXXXX XXX XXXX |
|
| XXX XX, XXXX |
XXXXXX XXX XXXX |
$XXX,XXX | |
| XXXXXXXX | XXX XX, XXXX |
XXXX XXX XXXX |
$XXX,XXX |
| XXX XX, XXXX |
XXXXXX XXX XXXX |
$XXX,XXX | |
| XXXXXXXX | XXX XX, XXXX |
XXXXXXX XXX XXXX |
|
| XXX XX, XXXX |
XXXXXX XXX XXXX |
$XXX,XXX |
| XXXXXXXX XXXX | XXX XX, XXXX | $771,000 XXX XXXX |
| XXXXXXXX XXXXXX | XXX XX, XXXX | $749,999 XXX XXXX |
| XXXXXXXX XXXXXXX | XXX XX, XXXX | XXX XXXX |
| XXXXXXXX XXXXXX | XXX XX, XXXX | $839,000 XXX XXXX |
| XXXXXXXX XXXX | XXX XX, XXXX | $771,000 XXX XXXX |
| XXXXXXXX XXXXXX | XXX XX, XXXX | $749,999 XXX XXXX |
| XXXXXXXX XXXXXXX | XXX XX, XXXX | XXX XXXX |
| XXXXXXXX XXXXXX | XXX XX, XXXX | $839,000 XXX XXXX |

St Peter's & St Paul's Separate School
Elementary: CatholicBeavercrest Community School
Elementary: PublicHolland-Chatsworth Central School
Elementary: PublicSt Vincent-Euphrasia Elementary School
Elementary: PublicSpruce Ridge Community School
Elementary: PublicMacphail Memorial Elementary School
Elementary: PublicÉcole secondaire catholique École secondaire Saint-Dominique-Savio
Secondary: CatholicGeorgian Bay Community School Secondary School
Secondary: PublicWellington Heights Secondary School
Secondary: PublicGrey Highlands Secondary School
Secondary: PublicSt Mary's High School
Secondary: CatholicOwen Sound District Secondary School
Secondary: Public