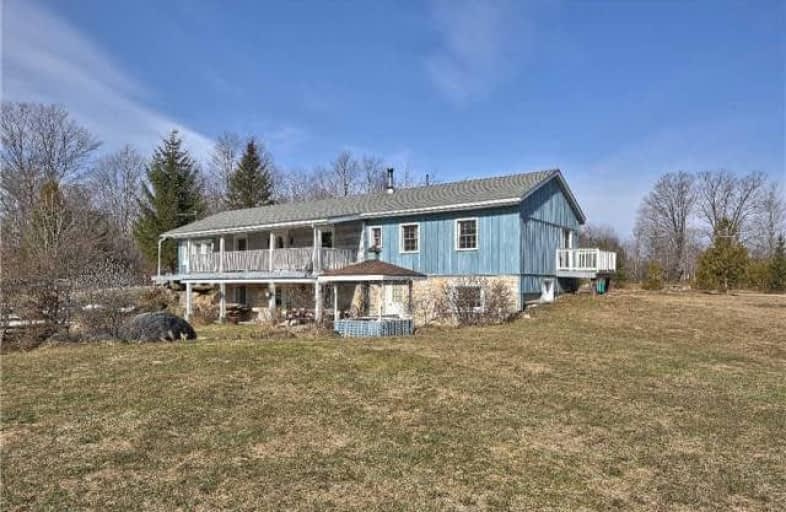Sold on Jun 03, 2018
Note: Property is not currently for sale or for rent.

-
Type: Detached
-
Style: Bungalow
-
Lot Size: 768.01 x 0 Acres
-
Age: No Data
-
Taxes: $4,444 per year
-
Days on Site: 111 Days
-
Added: Dec 14, 2024 (3 months on market)
-
Updated:
-
Last Checked: 2 months ago
-
MLS®#: X10864540
-
Listed By: Re/max high country realty inc brokerage
Enjoy a leisurely walk to the back of this 42.8 acre country retreat, mainly treed and arrive at the Negro Creek running across the back of the property. Wildlife is in abundance and landscape is great for snowmobiling and ATVs. Experience the warmth and comfort of this square cut hemlock bungalow with board and batten additions. A wood stove, hardwood floors and pine ceiling in the living room add to the charm and charisma of the home. The main floor has 3 bedrooms with master having a patio door to private deck. The lower level contains 4th and 5th bedroom, laundry and workshop area. Come and experience quiet country living with only the birds chirping and the sound of snowflakes falling.
Property Details
Facts for 603427 LIME KILN Road, Chatsworth
Status
Days on Market: 111
Last Status: Sold
Sold Date: Jun 03, 2018
Closed Date: Oct 31, 2018
Expiry Date: Aug 17, 2018
Sold Price: $570,000
Unavailable Date: Jun 03, 2018
Input Date: Feb 15, 2018
Prior LSC: Listing with no contract changes
Property
Status: Sale
Property Type: Detached
Style: Bungalow
Area: Chatsworth
Community: Rural Chatsworth
Availability Date: 90+Days
Assessment Amount: $384,500
Assessment Year: 2018
Inside
Bedrooms: 3
Bedrooms Plus: 2
Bathrooms: 2
Kitchens: 1
Rooms: 9
Air Conditioning: Central Air
Fireplace: No
Washrooms: 2
Utilities
Electricity: Yes
Telephone: Yes
Building
Basement: Part Fin
Basement 2: W/O
Heat Type: Forced Air
Heat Source: Propane
Exterior: Log
Exterior: Wood
UFFI: No
Water Supply Type: Drilled Well
Water Supply: Well
Special Designation: Unknown
Parking
Driveway: Circular
Garage Spaces: 2
Garage Type: Attached
Covered Parking Spaces: 2
Fees
Tax Year: 2017
Tax Legal Description: PT LT 24 CONC4 EGR HOLLAND PT 1 16R3042 EXCEPT PT 1 16R5295
Taxes: $4,444
Land
Cross Street: Berkeley turn left o
Municipality District: Chatsworth
Fronting On: South
Parcel Number: 371750304
Pool: None
Sewer: Septic
Lot Frontage: 768.01 Acres
Acres: 25-49.99
Zoning: A1/EP
Easements Restrictions: Conserv Regs
| XXXXXXXX | XXX XX, XXXX |
XXXX XXX XXXX |
$XXX,XXX |
| XXX XX, XXXX |
XXXXXX XXX XXXX |
$XXX,XXX | |
| XXXXXXXX | XXX XX, XXXX |
XXXX XXX XXXX |
$XXX,XXX |
| XXX XX, XXXX |
XXXXXX XXX XXXX |
$XXX,XXX |
| XXXXXXXX XXXX | XXX XX, XXXX | $570,000 XXX XXXX |
| XXXXXXXX XXXXXX | XXX XX, XXXX | $598,000 XXX XXXX |
| XXXXXXXX XXXX | XXX XX, XXXX | $570,000 XXX XXXX |
| XXXXXXXX XXXXXX | XXX XX, XXXX | $598,000 XXX XXXX |

East Ridge Community School
Elementary: PublicSt Peter's & St Paul's Separate School
Elementary: CatholicSullivan Community School
Elementary: PublicBeavercrest Community School
Elementary: PublicHolland-Chatsworth Central School
Elementary: PublicSpruce Ridge Community School
Elementary: PublicÉcole secondaire catholique École secondaire Saint-Dominique-Savio
Secondary: CatholicGeorgian Bay Community School Secondary School
Secondary: PublicJohn Diefenbaker Senior School
Secondary: PublicGrey Highlands Secondary School
Secondary: PublicSt Mary's High School
Secondary: CatholicOwen Sound District Secondary School
Secondary: Public