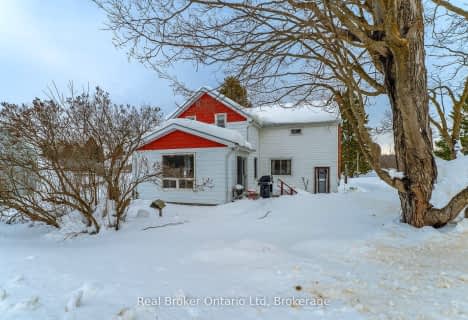
East Ridge Community School
Elementary: Public
21.40 km
St Peter's & St Paul's Separate School
Elementary: Catholic
21.88 km
Sullivan Community School
Elementary: Public
11.62 km
École élémentaire catholique St-Dominique-Savio
Elementary: Catholic
21.29 km
Holland-Chatsworth Central School
Elementary: Public
3.92 km
Sydenham Community School
Elementary: Public
21.51 km
École secondaire catholique École secondaire Saint-Dominique-Savio
Secondary: Catholic
21.29 km
Georgian Bay Community School Secondary School
Secondary: Public
32.13 km
John Diefenbaker Senior School
Secondary: Public
29.81 km
Grey Highlands Secondary School
Secondary: Public
27.57 km
St Mary's High School
Secondary: Catholic
22.53 km
Owen Sound District Secondary School
Secondary: Public
22.27 km

