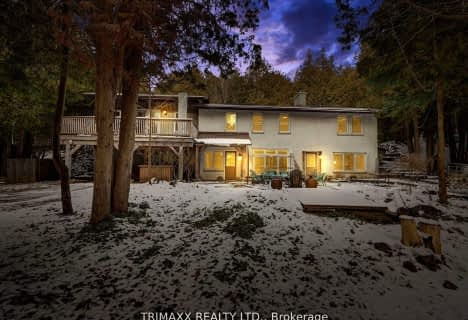Inactive on Dec 13, 2019
Note: Property is not currently for sale or for rent.

-
Type: Detached
-
Style: Bungalow-Raised
-
Lot Size: 1260 x 0 Acres
-
Age: No Data
-
Taxes: $6,142 per year
-
Days on Site: 183 Days
-
Added: Dec 14, 2024 (6 months on market)
-
Updated:
-
Last Checked: 2 months ago
-
MLS®#: X10866712
-
Listed By: Homelife bayside realty ltd brokerage
Welcome to a spectacular piece of paradise in the county! Located 20 minutes south of Owen Sound and 2 hrs North of Toronto this property features 12.4 acres of nature! There is a spring fed pond & bunkie cabin w/hydro. A hobbyist's dream with 2 large shops; 30x50 shop insulated & heated with bathroom + 40x72 shop w/14' overhang and 3 garage doors (18'x14', two 10'x12'). Both shops feature 110V & 220V. Adorable chicken coop + large pasture area for horses. The stately 2 storey home has beautiful timberframe beams and open concept design. New Exquisite Wood Design kitchen w/quartz counters and SS appliances. 2 gas fireplaces to cozy up to. Lower level walkout basement. Master w/ensuite privileges. 3 season sunroom (18x24) to relax and unwind in. Brand new steel roof! Enjoy snowshoeing or hiking on the groomed trails throughout this secluded property. Be sure to keep a camera close by for all the wildlife that come to visit! Owner is installing new metal roof and new windows in sunroom.
Property Details
Facts for 716658 WEST BACK Line, Chatsworth
Status
Days on Market: 183
Last Status: Expired
Sold Date: Jun 12, 2025
Closed Date: Nov 30, -0001
Expiry Date: Dec 13, 2019
Unavailable Date: Dec 13, 2019
Input Date: Jun 13, 2019
Prior LSC: Listing with no contract changes
Property
Status: Sale
Property Type: Detached
Style: Bungalow-Raised
Area: Chatsworth
Community: Rural Chatsworth
Availability Date: Flexible
Assessment Amount: $524,000
Assessment Year: 2019
Inside
Bedrooms: 3
Bathrooms: 2
Kitchens: 1
Rooms: 12
Air Conditioning: Central Air
Fireplace: No
Washrooms: 2
Utilities
Electricity: Yes
Telephone: Yes
Building
Basement: Finished
Basement 2: Full
Heat Source: Grnd Srce
Exterior: Brick
Water Supply Type: Drilled Well
Water Supply: Well
Special Designation: Unknown
Parking
Driveway: Other
Garage Spaces: 2
Garage Type: Detached
Covered Parking Spaces: 10
Fees
Tax Year: 2019
Tax Legal Description: Part Lot 21 Concession 5 EGR Holland Parts 1,2,3 & 4, 16R5194; C
Taxes: $6,142
Land
Cross Street: From HWY 10 at Holla
Municipality District: Chatsworth
Parcel Number: 371740200
Pool: None
Sewer: Septic
Lot Frontage: 1260 Acres
Acres: 10-24.99
Zoning: Rural Residentia
Easements Restrictions: Conserv Regs
| XXXXXXXX | XXX XX, XXXX |
XXXXXXXX XXX XXXX |
|
| XXX XX, XXXX |
XXXXXX XXX XXXX |
$XXX,XXX | |
| XXXXXXXX | XXX XX, XXXX |
XXXX XXX XXXX |
$X,XXX,XXX |
| XXX XX, XXXX |
XXXXXX XXX XXXX |
$X,XXX,XXX | |
| XXXXXXXX | XXX XX, XXXX |
XXXXXXXX XXX XXXX |
|
| XXX XX, XXXX |
XXXXXX XXX XXXX |
$X,XXX,XXX | |
| XXXXXXXX | XXX XX, XXXX |
XXXXXXX XXX XXXX |
|
| XXX XX, XXXX |
XXXXXX XXX XXXX |
$XXX,XXX | |
| XXXXXXXX | XXX XX, XXXX |
XXXXXXXX XXX XXXX |
|
| XXX XX, XXXX |
XXXXXX XXX XXXX |
$XXX,XXX |
| XXXXXXXX XXXXXXXX | XXX XX, XXXX | XXX XXXX |
| XXXXXXXX XXXXXX | XXX XX, XXXX | $899,900 XXX XXXX |
| XXXXXXXX XXXX | XXX XX, XXXX | $1,400,000 XXX XXXX |
| XXXXXXXX XXXXXX | XXX XX, XXXX | $1,450,900 XXX XXXX |
| XXXXXXXX XXXXXXXX | XXX XX, XXXX | XXX XXXX |
| XXXXXXXX XXXXXX | XXX XX, XXXX | $1,749,800 XXX XXXX |
| XXXXXXXX XXXXXXX | XXX XX, XXXX | XXX XXXX |
| XXXXXXXX XXXXXX | XXX XX, XXXX | $899,900 XXX XXXX |
| XXXXXXXX XXXXXXXX | XXX XX, XXXX | XXX XXXX |
| XXXXXXXX XXXXXX | XXX XX, XXXX | $550,000 XXX XXXX |

East Ridge Community School
Elementary: PublicSt Peter's & St Paul's Separate School
Elementary: CatholicSullivan Community School
Elementary: PublicBeavercrest Community School
Elementary: PublicHolland-Chatsworth Central School
Elementary: PublicSpruce Ridge Community School
Elementary: PublicÉcole secondaire catholique École secondaire Saint-Dominique-Savio
Secondary: CatholicGeorgian Bay Community School Secondary School
Secondary: PublicJohn Diefenbaker Senior School
Secondary: PublicGrey Highlands Secondary School
Secondary: PublicSt Mary's High School
Secondary: CatholicOwen Sound District Secondary School
Secondary: Public- 3 bath
- 4 bed
776587 Highway 10, Chatsworth, Ontario • N0H 1R0 • Rural Chatsworth

