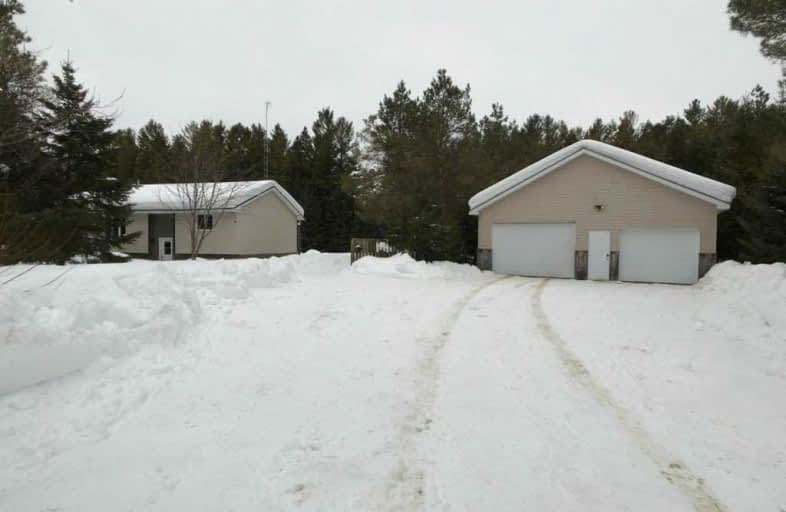Sold on Jul 15, 2008
Note: Property is not currently for sale or for rent.

-
Type: Detached
-
Style: Bungalow
-
Lot Size: 220 x 720 Acres
-
Age: No Data
-
Taxes: $1,635 per year
-
Days on Site: 22 Days
-
Added: Dec 14, 2024 (3 weeks on market)
-
Updated:
-
Last Checked: 2 months ago
-
MLS®#: X11054248
-
Listed By: Re/max high country realty inc brokerage
Nice little country bungalow. Pines at the front provide privacy from the road. This 2+2 bedroom home is well built but needs a decorator's touch to make it shine and some landscaping to bring out the beautiful natural surroundings. Open concept living area has a woodstove & large windows that lets in lots of sunlight, the kitchen has 2 doors to an L-shaped deck, there is a full bath, 2 bedrooms up and 2 in the high basement which also has the laundry room and large open space for future family room. Outside there is a 19'x 11' greenhouse, a 27'x 17' kennel and a 16'x 8' hen house. All on 3.67 acres located just one road West of Hwy 10 & just 5 minutes to town.
Property Details
Facts for 736052 WEST BACK LINE, Chatsworth
Status
Days on Market: 22
Last Status: Sold
Sold Date: Jul 15, 2008
Closed Date: Sep 19, 2008
Expiry Date: Oct 31, 2008
Sold Price: $182,000
Unavailable Date: Jul 15, 2008
Input Date: Jun 24, 2008
Property
Status: Sale
Property Type: Detached
Style: Bungalow
Area: Chatsworth
Community: Rural Chatsworth
Availability Date: 1-29Days
Inside
Bedrooms: 2
Bedrooms Plus: 2
Bathrooms: 1
Kitchens: 1
Rooms: 5
Fireplace: No
Washrooms: 1
Utilities
Electricity: Yes
Telephone: Yes
Building
Basement: Full
Basement 2: Part Fin
Heat Type: Forced Air
Heat Source: Propane
Exterior: Vinyl Siding
Exterior: Wood
Water Supply Type: Drilled Well
Water Supply: Well
Special Designation: Unknown
Parking
Driveway: Circular
Garage Type: None
Fees
Tax Year: 2008
Tax Legal Description: CON 3 SWTSR PT LOT 68 PLAN 16R4267 PART 2 HOLLAND TWP (TWP OF CH
Taxes: $1,635
Land
Cross Street: North of Markdale (o
Municipality District: Chatsworth
Pool: None
Sewer: Septic
Lot Depth: 720 Acres
Lot Frontage: 220 Acres
Lot Irregularities: 220'X720' -3.64 ACRES
Zoning: RURAL
Access To Property: Other
Access To Property: Yr Rnd Municpal Rd
Rural Services: Other
Rooms
Room details for 736052 WEST BACK LINE, Chatsworth
| Type | Dimensions | Description |
|---|---|---|
| Living Main | 3.65 x 5.02 | |
| Kitchen Main | 3.65 x 5.48 | |
| Prim Bdrm Main | 3.65 x 4.26 | |
| Br Main | 2.74 x 3.65 | |
| Br Lower | 3.35 x 3.81 | |
| Br Lower | 3.96 x 3.81 | |
| Bathroom Main | - |
| XXXXXXXX | XXX XX, XXXX |
XXXX XXX XXXX |
$XXX,XXX |
| XXX XX, XXXX |
XXXXXX XXX XXXX |
$XXX,XXX | |
| XXXXXXXX | XXX XX, XXXX |
XXXX XXX XXXX |
$XXX,XXX |
| XXX XX, XXXX |
XXXXXX XXX XXXX |
$XXX,XXX |
| XXXXXXXX XXXX | XXX XX, XXXX | $182,000 XXX XXXX |
| XXXXXXXX XXXXXX | XXX XX, XXXX | $189,900 XXX XXXX |
| XXXXXXXX XXXX | XXX XX, XXXX | $845,000 XXX XXXX |
| XXXXXXXX XXXXXX | XXX XX, XXXX | $850,000 XXX XXXX |

St Peter's & St Paul's Separate School
Elementary: CatholicSullivan Community School
Elementary: PublicBeavercrest Community School
Elementary: PublicHolland-Chatsworth Central School
Elementary: PublicSpruce Ridge Community School
Elementary: PublicMacphail Memorial Elementary School
Elementary: PublicÉcole secondaire catholique École secondaire Saint-Dominique-Savio
Secondary: CatholicGeorgian Bay Community School Secondary School
Secondary: PublicWellington Heights Secondary School
Secondary: PublicGrey Highlands Secondary School
Secondary: PublicSt Mary's High School
Secondary: CatholicOwen Sound District Secondary School
Secondary: Public